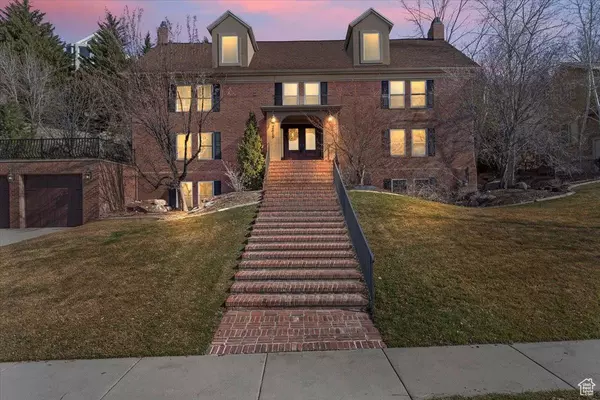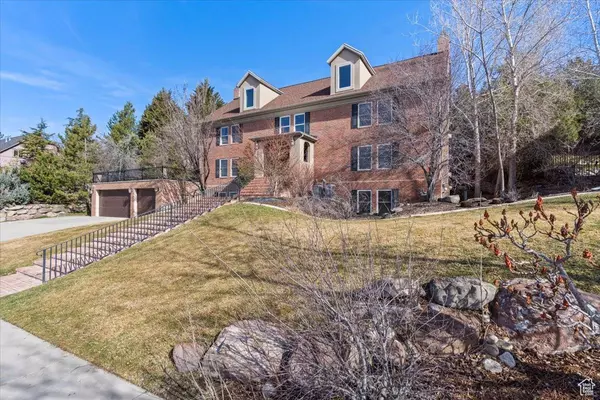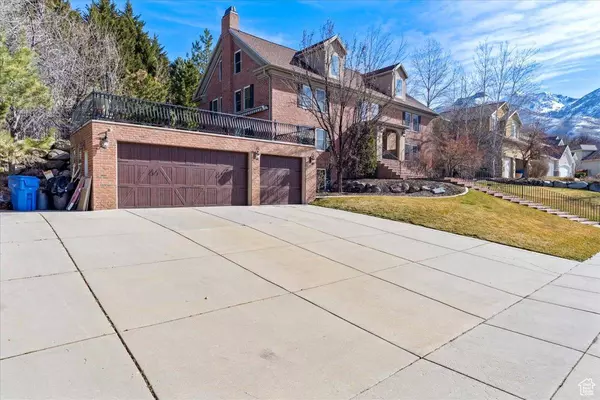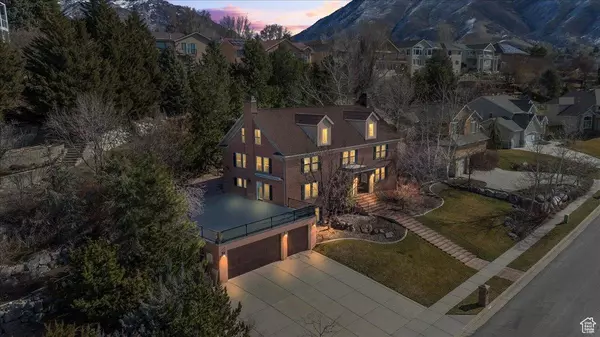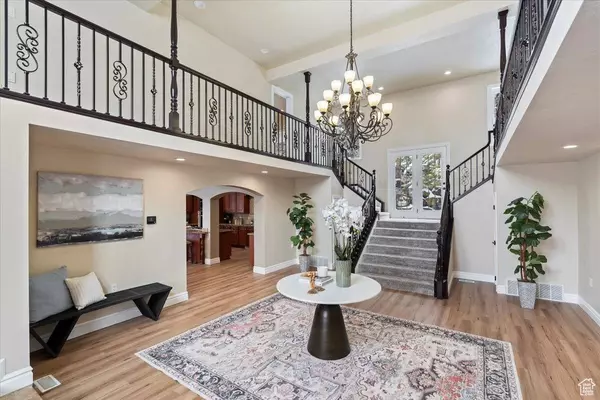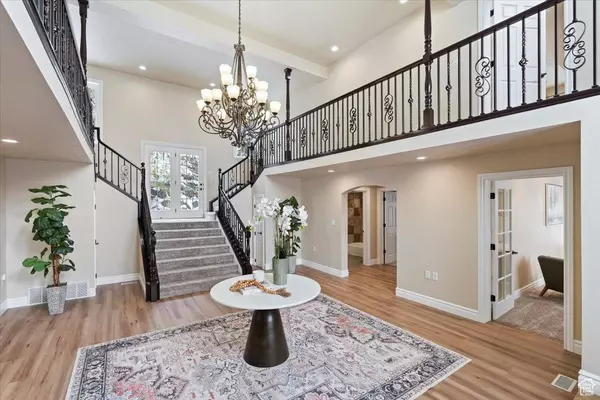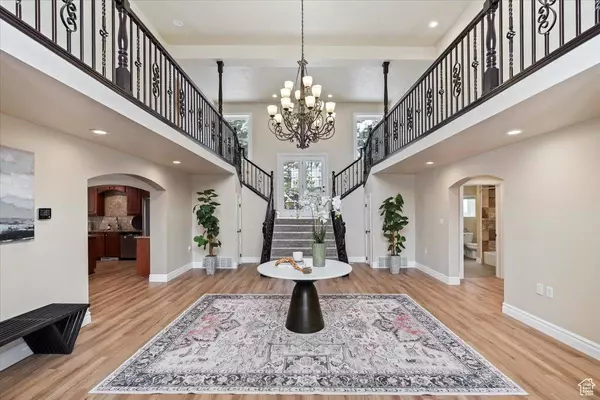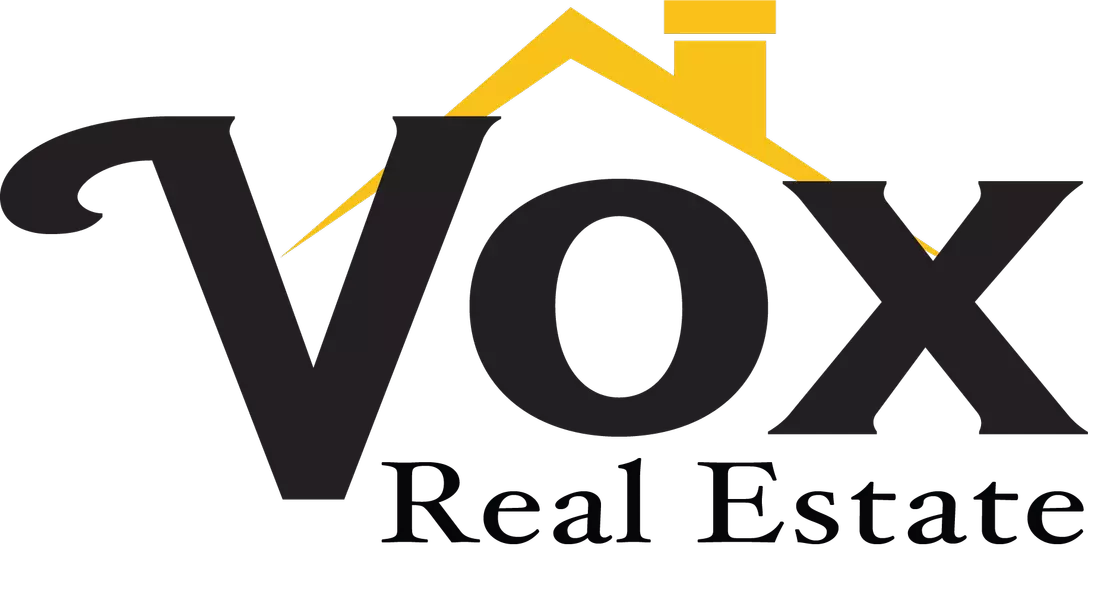
GALLERY
PROPERTY DETAIL
Key Details
Sold Price $1,400,0006.3%
Property Type Single Family Home
Sub Type Single Family Residence
Listing Status Sold
Purchase Type For Sale
Square Footage 7, 087 sqft
Price per Sqft $197
Subdivision Scottsdale
MLS Listing ID 2069647
Sold Date 07/31/25
Style Stories: 2
Bedrooms 8
Full Baths 4
Three Quarter Bath 1
Construction Status Blt./Standing
HOA Y/N No
Abv Grd Liv Area 5,013
Year Built 1998
Annual Tax Amount $7,317
Lot Size 0.340 Acres
Acres 0.34
Lot Dimensions 0.0x0.0x0.0
Property Sub-Type Single Family Residence
Location
State UT
County Salt Lake
Area Sandy; Alta; Snowbd; Granite
Zoning Single-Family
Rooms
Basement Daylight, Entrance, Full, Walk-Out Access
Main Level Bedrooms 1
Building
Lot Description Cul-De-Sac, Fenced: Full, Sprinkler: Auto-Full, View: Mountain
Faces South
Story 4
Sewer Sewer: Connected
Water Culinary
Structure Type Brick,Stucco
New Construction No
Construction Status Blt./Standing
Interior
Interior Features Bar: Wet, Basement Apartment, Bath: Primary, Bath: Sep. Tub/Shower, Den/Office, Gas Log, Mother-in-Law Apt., Oven: Double, Granite Countertops, Theater Room
Heating Forced Air, Gas: Central
Cooling Central Air
Flooring Carpet, Hardwood, Travertine
Fireplaces Number 2
Fireplace true
Window Features Plantation Shutters
Appliance Refrigerator
Laundry Electric Dryer Hookup
Exterior
Exterior Feature Basement Entrance, Double Pane Windows, Entry (Foyer), Walkout
Garage Spaces 6.0
Utilities Available Natural Gas Connected, Electricity Connected, Sewer Connected, Water Connected
View Y/N Yes
View Mountain(s)
Roof Type Asphalt
Present Use Single Family
Topography Cul-de-Sac, Fenced: Full, Sprinkler: Auto-Full, View: Mountain
Total Parking Spaces 6
Private Pool false
Schools
Elementary Schools Brookwood
Middle Schools Butler
High Schools Brighton
School District Canyons
Others
Senior Community No
Tax ID 22-34-279-043
Acceptable Financing Cash, Conventional, FHA, VA Loan
Horse Property No
Listing Terms Cash, Conventional, FHA, VA Loan
Financing Conventional
SIMILAR HOMES FOR SALE
Check for similar Single Family Homes at price around $1,400,000 in Cottonwood Heights,UT

Active
$809,000
1341 E CREEK RD, Cottonwood Heights, UT 84093
Listed by In Depth Realty (Elite)3 Beds 2 Baths 1,572 SqFt
Active
$895,600
8483 S TERRACE DR, Sandy, UT 84093
Listed by Excel Llewelyn Realty5 Beds 3 Baths 3,544 SqFt
Active
$850,000
8916 S COBBLE CREST LN E, Sandy, UT 84093
Listed by EXP Realty, LLC (Park City)6 Beds 4 Baths 3,404 SqFt
CONTACT



