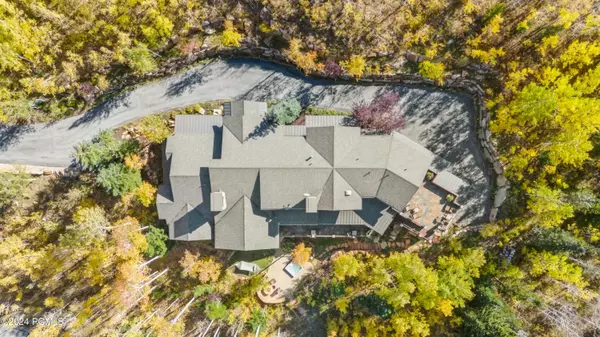
UPDATED:
12/11/2024 04:47 AM
Key Details
Property Type Single Family Home
Sub Type Detached
Listing Status Active
Purchase Type For Sale
Square Footage 9,021 sqft
Price per Sqft $1,551
Subdivision Colony At White Pine Canyon
MLS Listing ID 12404715
Style Mountain Contemporary,Multi-Level Unit
Bedrooms 6
Full Baths 6
Half Baths 2
Construction Status Complete
HOA Fees $24,300/ann
HOA Y/N Yes
Year Built 2006
Annual Tax Amount $29,527
Tax Year 2024
Lot Size 4.460 Acres
Acres 4.46
Property Description
Location
State UT
County Summit
Area 10 - Canyons Village
Interior
Interior Features Jetted Bath Tub(s), Double Vanity, Open Floorplan, Walk-In Closet(s), Wet Bar, Ski Storage, Steam Room/Shower, Storage, Spa/Hot Tub, Pantry, Lock-Out, Lower Level Walkout, Furnished - Fully, Elevator, Vaulted Ceiling(s), Ceiling Fan(s), Ceiling(s) - 9 Ft Plus, Fire Sprinklers
Heating Boiler, Zoned, Radiant Floor, Forced Air, Electric
Cooling Central Air, Air Conditioning
Flooring Stone, Carpet, Wood
Fireplaces Number 9
Fireplaces Type Gas, Wood Burning
Equipment Central Vacuum, Water Purifier, Water Heater - Gas, Thermostat - Programmable, Satellite Dish, Media System - Prewired, Humidifier, Garage Door Opener, Fire Pressure System, Audio System, Air Purifier, Water Softener - Owned, Smoke Alarm, Security System - Installed, Intercom
Appliance Disposal, Dryer, Washer, Gas Range, Double Oven, Indoor Grill, Freezer, Dishwasher, Gas Dryer Hookup, Washer/Dryer Stacked, Refrigerator, Microwave
Heat Source Boiler, Zoned, Radiant Floor, Forced Air, Electric
Exterior
Exterior Feature Deck(s), Spa/Hot Tub, Patio(s), Landscaped - Partially, Drip Irrigation, Balcony, Lawn Sprinkler - Full, Heated Walkway, Gas BBQ
Parking Features Floor Drain, Hose Bibs, Heated Garage
Garage Spaces 3.0
Utilities Available Electricity Connected, Phone Available, Phone Lines/Additional, Natural Gas Connected, High Speed Internet Available
Amenities Available Pets Allowed, Management, Security System - Entrance
View Ski Area, Mountain(s), Trees/Woods, Valley
Roof Type Shingle,Composition,Metal
Street Surface Paved
Accessibility Hike/Bike Trail - Adjoining Project
Total Parking Spaces 3
Building
Foundation Concrete Perimeter
Sewer Public Sewer
Water Public
Structure Type Frame - Wood
New Construction No
Construction Status Complete
Schools
School District Park City
Others
HOA Fee Include Security,Snow Removal,Internet,Com Area Taxes,Maintenance Exterior,Maintenance Grounds,Insurance
Tax ID Cwpc-Ii-42
Acceptable Financing Cash, Conventional
Listing Terms Cash, Conventional
GET MORE INFORMATION




