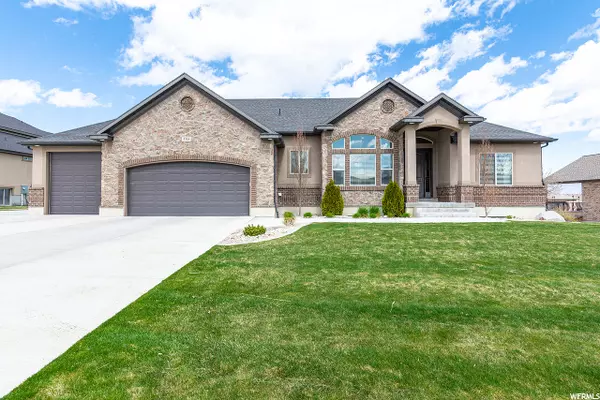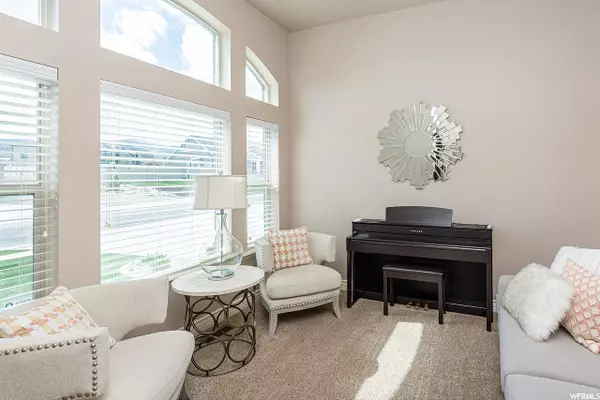For more information regarding the value of a property, please contact us for a free consultation.
Key Details
Sold Price $715,000
Property Type Single Family Home
Sub Type Single Family Residence
Listing Status Sold
Purchase Type For Sale
Square Footage 4,057 sqft
Price per Sqft $176
Subdivision Falls@Boulden Ridge
MLS Listing ID 1665303
Sold Date 05/15/20
Style Rambler/Ranch
Bedrooms 6
Full Baths 3
Construction Status Blt./Standing
HOA Fees $100/mo
HOA Y/N Yes
Abv Grd Liv Area 2,000
Year Built 2011
Annual Tax Amount $3,464
Lot Size 0.720 Acres
Acres 0.72
Lot Dimensions 0.0x0.0x0.0
Property Description
Beautiful custom built Rambler located in The Falls at Boulden Ridge Community. Features bright open floor plan with vaulted ceilings, spacious kitchen and granite countertops, open to large great room with gas fireplace. 6 Bedrooms, formal living room, 3 full baths, 2 large family rooms. Full daylight walkout basement, with 9 foot ceilings, large covered patio and covered deck which make them great for entertaining. Waterfall in backyard with recirculating secondary water, pond less, turns on and off with a light switch. 70x40 sports court with 2 basketball hoops, great lighting for hours of enjoyment. Large play area with in-ground trampoline, garden area and more!! 3rd car garage is extra deep, auto sprinklers, dual-zoned heating/cooling, heat pump for instant hot water and water softener. Spectacular valley and mountain views truly make this a highly sought after location. HOA offers walking trails, park/playground and BBQ's. This home truly reflects pride of ownership inside and out! Don't miss out on this rare opportunity to own in this amazing community! New Junior high under construction will be Hidden Valley.
Location
State UT
County Salt Lake
Area Wj; Sj; Rvrton; Herriman; Bingh
Zoning Single-Family
Rooms
Basement Daylight, Entrance, Full, Walk-Out Access
Primary Bedroom Level Floor: 1st
Master Bedroom Floor: 1st
Main Level Bedrooms 3
Interior
Interior Features Bath: Master, Bath: Sep. Tub/Shower, Closet: Walk-In, Disposal, Floor Drains, French Doors, Gas Log, Great Room, Oven: Wall, Range: Countertop, Vaulted Ceilings, Low VOC Finishes, Granite Countertops
Heating Forced Air, Gas: Central
Cooling Central Air
Flooring Carpet, Tile
Fireplaces Number 1
Equipment Alarm System, Basketball Standard, Humidifier, Swing Set, Trampoline
Fireplace true
Window Features Blinds
Appliance Ceiling Fan, Dryer, Microwave, Range Hood, Refrigerator, Washer, Water Softener Owned
Laundry Electric Dryer Hookup
Exterior
Exterior Feature Basement Entrance, Deck; Covered, Double Pane Windows, Entry (Foyer), Lighting, Patio: Covered, Porch: Open, Walkout
Garage Spaces 4.0
Utilities Available Natural Gas Connected, Electricity Connected, Sewer Connected, Water Connected
Amenities Available Barbecue, Biking Trails, Picnic Area, Playground
Waterfront No
View Y/N Yes
View Mountain(s), Valley
Roof Type Asphalt
Present Use Single Family
Topography Curb & Gutter, Road: Paved, Secluded Yard, Sidewalks, Sprinkler: Auto-Full, Terrain, Flat, View: Mountain, View: Valley, Drip Irrigation: Auto-Full
Porch Covered, Porch: Open
Total Parking Spaces 4
Private Pool false
Building
Lot Description Curb & Gutter, Road: Paved, Secluded, Sidewalks, Sprinkler: Auto-Full, View: Mountain, View: Valley, Drip Irrigation: Auto-Full
Faces South
Story 2
Sewer Sewer: Connected
Water Culinary, Secondary
Structure Type Brick,Stone,Stucco
New Construction No
Construction Status Blt./Standing
Schools
Elementary Schools Bluffdale
Middle Schools South Hills
High Schools Riverton
School District Jordan
Others
HOA Name FCS Corp Draper
Senior Community No
Tax ID 33-08-427-001
Acceptable Financing Cash, Conventional
Horse Property No
Listing Terms Cash, Conventional
Financing Conventional
Read Less Info
Want to know what your home might be worth? Contact us for a FREE valuation!

Our team is ready to help you sell your home for the highest possible price ASAP
Bought with Fathom Realty (Union Park)
GET MORE INFORMATION




