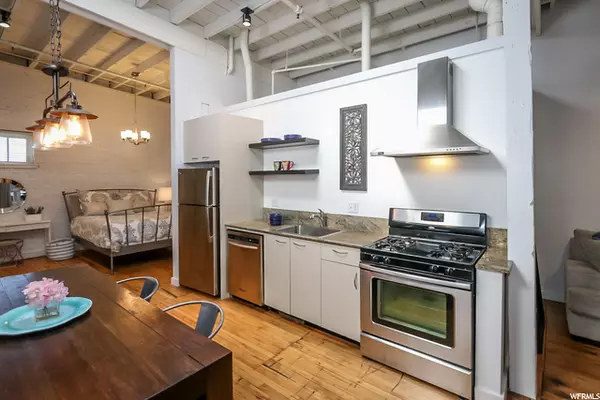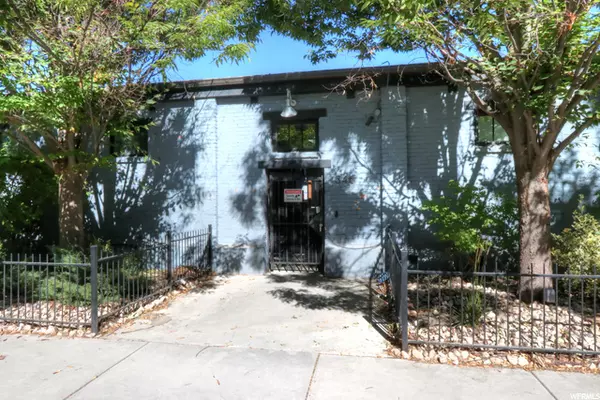For more information regarding the value of a property, please contact us for a free consultation.
Key Details
Sold Price $236,900
Property Type Condo
Sub Type Condominium
Listing Status Sold
Purchase Type For Sale
Square Footage 562 sqft
Price per Sqft $421
Subdivision Pierpont Lofts
MLS Listing ID 1707596
Sold Date 01/12/21
Style Other/See Remarks
Bedrooms 1
Full Baths 1
Construction Status Blt./Standing
HOA Fees $231/mo
HOA Y/N Yes
Abv Grd Liv Area 562
Year Built 1904
Annual Tax Amount $1,647
Lot Size 435 Sqft
Acres 0.01
Lot Dimensions 0.0x0.0x0.0
Property Description
BUYERS BAILED 4 HOURS from finance deadline and opted to purchase out of country. Passed all inspections and appraisal, so now it's your turn to own one of the first true industrial condo conversions in downtown SLC. Forward thinking developers took the aged warehouse of an electric supply company establed in 1904 and turned it into 49 eclectic condos in 2004. This floorplan is all one level with the exact amount of sq. ft in the basement through a pull up door in the original old growth wood floors. The only interior walls are for the bathroom, so think raw exposed brick and high wood ceiling. The Pierpont Lofts are in the 'free zone' of TRAX and UTA buses downtown and there are Green Bikes and scooters around. You share the block with Caputos Italian deli, The Rose Establishment for coffee and avo toast, the Jade Market and the virtually year-round Farmers Market at Pioneer Park and this winter at Gateway. You can purchase 2 parking permits for AREA 5 from SLC for under $40 total for the year- one for you and one for your guest. If you want, there is a paid Diamond Parking lot next door. For minimalist living and a greener lifestyle, this condo is groovy and accessible to all mass transit, great pubs and restaurants (despite Covid), Wise Guys comedy club and Megaplex theaters. EASY TO SHOW! EASY to buy! MOVE IN IN READY!
Location
State UT
County Salt Lake
Area Salt Lake City; So. Salt Lake
Zoning Multi-Family
Direction UNIT IS IN THE MOST EASTERN BUILDING of the complex-
Rooms
Basement None
Primary Bedroom Level Floor: 1st
Master Bedroom Floor: 1st
Main Level Bedrooms 1
Interior
Interior Features Alarm: Fire, Disposal, Range: Gas, Range/Oven: Free Stdng., Vaulted Ceilings, Granite Countertops
Heating Forced Air, Gas: Central
Cooling Central Air
Flooring Hardwood, Tile, Concrete
Equipment Window Coverings
Fireplace false
Window Features Blinds
Appliance Dryer, Refrigerator, Washer
Exterior
Exterior Feature Lighting, Skylights
Utilities Available Natural Gas Connected, Electricity Connected, Sewer Connected, Sewer: Public, Water Connected
Amenities Available Earthquake Insurance, Gated, Insurance, Maintenance, Pet Rules, Pets Permitted, Sewer Paid, Snow Removal, Trash, Water
Waterfront No
View Y/N No
Roof Type Composition
Present Use Residential
Topography Curb & Gutter, Road: Paved, Sidewalks, Terrain, Flat
Accessibility Single Level Living
Total Parking Spaces 2
Private Pool false
Building
Lot Description Curb & Gutter, Road: Paved, Sidewalks
Story 1
Sewer Sewer: Connected, Sewer: Public
Water Culinary
Structure Type Brick
New Construction No
Construction Status Blt./Standing
Schools
Elementary Schools Washington
Middle Schools Bryant
High Schools West
School District Salt Lake
Others
HOA Name Community Management
HOA Fee Include Insurance,Maintenance Grounds,Sewer,Trash,Water
Senior Community No
Tax ID 15-01-184-080
Security Features Fire Alarm
Acceptable Financing Cash, Conventional
Horse Property No
Listing Terms Cash, Conventional
Financing Conventional
Read Less Info
Want to know what your home might be worth? Contact us for a FREE valuation!

Our team is ready to help you sell your home for the highest possible price ASAP
Bought with Jason Mitchell Real Estate Utah LLC
GET MORE INFORMATION




