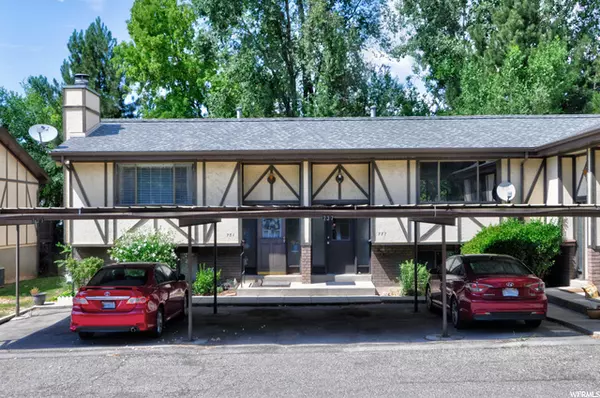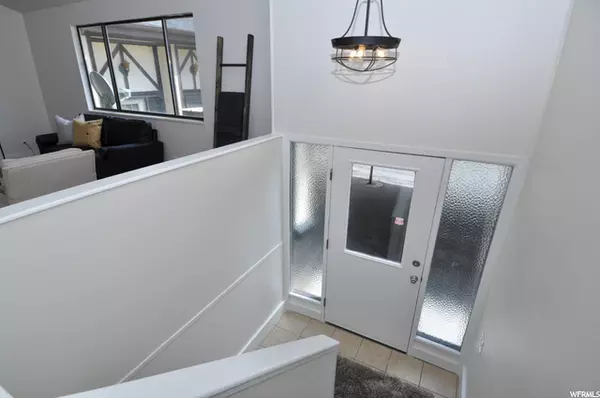For more information regarding the value of a property, please contact us for a free consultation.
Key Details
Sold Price $341,000
Property Type Townhouse
Sub Type Townhouse
Listing Status Sold
Purchase Type For Sale
Square Footage 1,313 sqft
Price per Sqft $259
Subdivision Nibley View P U D
MLS Listing ID 1757977
Sold Date 08/30/21
Style Townhouse; Row-end
Bedrooms 2
Full Baths 1
Three Quarter Bath 1
Construction Status Blt./Standing
HOA Fees $180/mo
HOA Y/N Yes
Abv Grd Liv Area 665
Year Built 1977
Annual Tax Amount $1,478
Lot Size 1,742 Sqft
Acres 0.04
Lot Dimensions 0.0x0.0x0.0
Property Description
***MULTIPLE OFFERS*** Rare Opportunity to Own a Nibley View Park Townhome. 10 Minutes to downtown and 5 minutes to Parley's Canyon. Completely Remodeled Top to Bottom PUD Townhome with Private Backyard and Dedicated Two Car Carport for Owner and Guest Parking. New Roof in 2020. Open Concept with Vaulted Ceilings, White Shaker Kitchen Cabinets, New Stainless Steel Appliances, Quartz Countertops, Waterproof Laminate Flooring. Natural Light Floods in from the Windows on this South Facing Townhome. This Two Bedroom Two Bath Unit includes Washer and Dryer Hookups, 5" Baseboards, and New Paint. HOA Includes Sewer, Trash, Water, Including Interior Water. Submit Your Offer Now Before it gets Grabbed Up. Offers Due by Tuesday 8/3/21 at Noon. Offers will be Responded to Tuesday 8/3/21 by 10:00 PM. Showings begin Friday.
Location
State UT
County Salt Lake
Area Salt Lake City; So. Salt Lake
Zoning Single-Family
Rooms
Basement Full
Primary Bedroom Level Basement
Master Bedroom Basement
Interior
Interior Features Bath: Master, Disposal, Kitchen: Updated, Range/Oven: Built-In, Vaulted Ceilings
Heating Forced Air, Gas: Central
Cooling Central Air
Flooring Carpet, Laminate, Tile
Fireplace false
Appliance Microwave
Laundry Electric Dryer Hookup
Exterior
Exterior Feature Double Pane Windows, Sliding Glass Doors
Carport Spaces 2
Utilities Available Natural Gas Connected, Electricity Connected, Sewer Connected, Sewer: Public, Water Connected
Amenities Available Pet Rules, Sewer Paid, Snow Removal, Trash, Water
Waterfront No
View Y/N No
Roof Type Asphalt
Present Use Residential
Topography Curb & Gutter, Fenced: Part, Road: Paved, Sprinkler: Auto-Full
Total Parking Spaces 4
Private Pool false
Building
Lot Description Curb & Gutter, Fenced: Part, Road: Paved, Sprinkler: Auto-Full
Faces South
Story 2
Sewer Sewer: Connected, Sewer: Public
Water Culinary
Structure Type Brick,Clapboard/Masonite
New Construction No
Construction Status Blt./Standing
Schools
Elementary Schools Mill Creek
Middle Schools Evergreen
High Schools Olympus
School District Granite
Others
HOA Name Amanda or Matt
HOA Fee Include Sewer,Trash,Water
Senior Community No
Tax ID 16-29-103-019
Ownership Agent Owned
Acceptable Financing Cash, Conventional, FHA, VA Loan
Horse Property No
Listing Terms Cash, Conventional, FHA, VA Loan
Financing Conventional
Read Less Info
Want to know what your home might be worth? Contact us for a FREE valuation!

Our team is ready to help you sell your home for the highest possible price ASAP
Bought with NON-MLS
GET MORE INFORMATION




