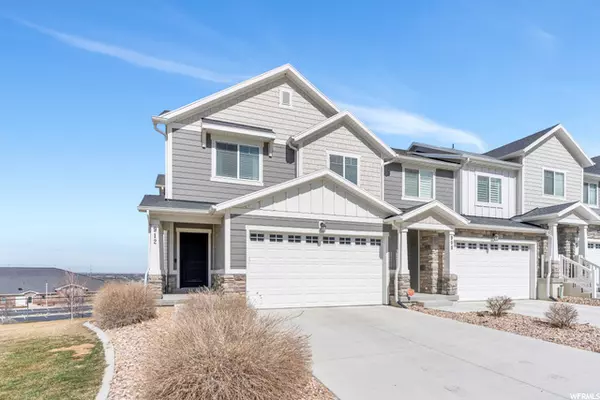For more information regarding the value of a property, please contact us for a free consultation.
Key Details
Sold Price $553,000
Property Type Townhouse
Sub Type Townhouse
Listing Status Sold
Purchase Type For Sale
Square Footage 2,345 sqft
Price per Sqft $235
Subdivision Iron Horse
MLS Listing ID 1810725
Sold Date 06/01/22
Style Townhouse; Row-end
Bedrooms 4
Full Baths 2
Half Baths 1
Three Quarter Bath 1
Construction Status Blt./Standing
HOA Fees $150/mo
HOA Y/N Yes
Abv Grd Liv Area 1,647
Year Built 2016
Annual Tax Amount $2,000
Lot Size 1,306 Sqft
Acres 0.03
Lot Dimensions 0.0x0.0x0.0
Property Description
Beautiful Bluffdale row-end townhome situated on a sizable end lot in Iron Horse Subdivision showcases pride of ownership! The Great Room showcases soaring vaulted ceilings, celestial windows ushering in ample natural light, a gas log fireplace, custom blinds and stunning mountain views! Kitchen offers stunning granite countertops, spacious island, stainless steel appliances, faux wood flooring, custom subway tile backsplash, chic pendant lights and is just adjacent to the charming Dining Room with modern chandelier and convenient access to the back Ddeck! Welcoming Master Suite highlights an eye-catching accent wall, vaulted ceilings and the ensuite Master Bathroom with a far-reaching, quartz double vanity, extra storage space, glass shower and walk-in closet. Daylight Basement boasts a sizable Family Room perfect to relax and unwind with a wet-bar and stain resistant carpet throughout the home! Minutes away from Independence Park and Sports Courts, numerous schools, just minutes from all the shopping and dining Bluffdale/Draper have to offer, Silicon Slopes and I-15, this home is a MUST-TOUR!!
Location
State UT
County Salt Lake
Area Wj; Sj; Rvrton; Herriman; Bingh
Zoning Single-Family
Rooms
Basement Daylight
Interior
Interior Features Bath: Master, Closet: Walk-In, Disposal, Great Room, Range/Oven: Free Stdng.
Cooling Central Air
Flooring Carpet, Laminate, Tile
Fireplaces Type Insert
Equipment Fireplace Insert
Fireplace false
Window Features Blinds,Shades
Appliance Microwave, Satellite Dish, Water Softener Owned
Laundry Electric Dryer Hookup
Exterior
Exterior Feature Double Pane Windows
Garage Spaces 2.0
Utilities Available Natural Gas Connected, Electricity Connected, Sewer Connected, Sewer: Public, Water Connected
Amenities Available Biking Trails, Clubhouse, Insurance, Maintenance, Pets Permitted, Playground, Snow Removal, Trash, Water
Waterfront No
View Y/N No
Roof Type Asphalt
Present Use Residential
Topography Curb & Gutter, Road: Paved, Sidewalks
Total Parking Spaces 2
Private Pool false
Building
Lot Description Curb & Gutter, Road: Paved, Sidewalks
Faces Northwest
Story 3
Sewer Sewer: Connected, Sewer: Public
Water Culinary
Structure Type Clapboard/Masonite,Stone,Stucco
New Construction No
Construction Status Blt./Standing
Schools
Elementary Schools Mountain Point
Middle Schools Hidden Valley
High Schools Riverton
School District Jordan
Others
HOA Name FCS
HOA Fee Include Insurance,Maintenance Grounds,Trash,Water
Senior Community No
Tax ID 33-14-402-003
Acceptable Financing Cash, Conventional, FHA, VA Loan
Horse Property No
Listing Terms Cash, Conventional, FHA, VA Loan
Financing Conventional
Read Less Info
Want to know what your home might be worth? Contact us for a FREE valuation!

Our team is ready to help you sell your home for the highest possible price ASAP
Bought with Equity Real Estate (Advantage)
GET MORE INFORMATION




