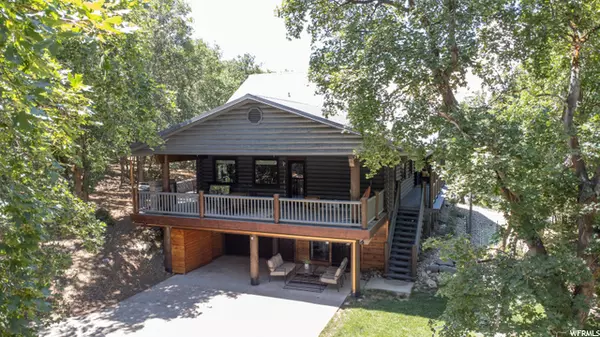For more information regarding the value of a property, please contact us for a free consultation.
Key Details
Sold Price $930,000
Property Type Single Family Home
Sub Type Single Family Residence
Listing Status Sold
Purchase Type For Sale
Square Footage 3,478 sqft
Price per Sqft $267
Subdivision Iota
MLS Listing ID 1830785
Sold Date 09/08/22
Style Stories: 2
Bedrooms 5
Full Baths 1
Half Baths 1
Three Quarter Bath 2
Construction Status Blt./Standing
HOA Y/N No
Abv Grd Liv Area 2,386
Year Built 1987
Annual Tax Amount $3,375
Lot Size 1.080 Acres
Acres 1.08
Lot Dimensions 0.0x0.0x0.0
Property Description
Have you ever dreamed of living in the mountains? How about in a mountain home that is only 10 minutes to Spanish Fork and 30 minutes to Provo? Your jaw will hit the floor when you see this unique log home that's located in exclusive Woodland Hills nestled in an acre of maple trees, high above the winter inversion. It may be a log home on the outside, but inside it's a spacious, tastefully decorated, modern home with 5 bedrooms and 3 and 1/2 baths. It has a bonus "secret loft" that kids adore and an extra room that can serve as an office, exercise room, or storage space. The walkout basement includes a mother-in-law apartment with a separate kitchen that could be easily rented out. The upstairs was completely remodeled in 2018-19 and the basement was finished in 2021. The house has a 1 car garage and two partial carports and is wired with fiber optic cable. This gorgeous home will sell fast! Home furnishing are available as well. Square footage figures are provided as a courtesy estimate only. You are welcome to view the home on your own or with a real estate agent.
Location
State UT
County Utah
Area Payson; Elk Rg; Salem; Wdhil
Rooms
Basement Partial, Walk-Out Access
Primary Bedroom Level Floor: 1st, Floor: 2nd, Basement
Master Bedroom Floor: 1st, Floor: 2nd, Basement
Main Level Bedrooms 1
Interior
Interior Features Bath: Master, Bath: Sep. Tub/Shower, Closet: Walk-In, Disposal, Kitchen: Second, Kitchen: Updated, Mother-in-Law Apt., Oven: Double, Range/Oven: Free Stdng., Vaulted Ceilings
Heating Forced Air, Gas: Central, Wood
Cooling Central Air
Flooring Hardwood, Tile
Fireplaces Number 1
Fireplace true
Appliance Ceiling Fan, Dryer, Microwave, Refrigerator, Washer, Water Softener Owned
Laundry Electric Dryer Hookup
Exterior
Exterior Feature Double Pane Windows, Patio: Covered, Porch: Open
Garage Spaces 1.0
Carport Spaces 2
Utilities Available Natural Gas Connected, Electricity Connected, Sewer Connected, Sewer: Public, Water Connected
Waterfront No
View Y/N Yes
View Mountain(s)
Roof Type Metal
Present Use Single Family
Topography Corner Lot, Road: Paved, Secluded Yard, Sprinkler: Auto-Full, Terrain: Grad Slope, Terrain: Mountain, View: Mountain
Accessibility Ground Level
Porch Covered, Porch: Open
Total Parking Spaces 8
Private Pool false
Building
Lot Description Corner Lot, Road: Paved, Secluded, Sprinkler: Auto-Full, Terrain: Grad Slope, Terrain: Mountain, View: Mountain
Story 3
Sewer Sewer: Connected, Sewer: Public
Water Culinary
Structure Type Log
New Construction No
Construction Status Blt./Standing
Schools
Elementary Schools Foothills
Middle Schools Salem Jr
High Schools Salem Hills
School District Nebo
Others
Senior Community No
Tax ID 42-023-0001
Acceptable Financing Cash, Conventional, VA Loan
Horse Property No
Listing Terms Cash, Conventional, VA Loan
Financing Conventional
Read Less Info
Want to know what your home might be worth? Contact us for a FREE valuation!

Our team is ready to help you sell your home for the highest possible price ASAP
Bought with Realtypath LLC (Platinum)
GET MORE INFORMATION




