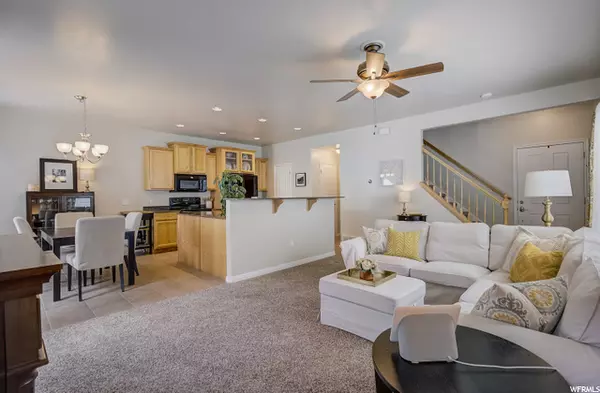For more information regarding the value of a property, please contact us for a free consultation.
Key Details
Sold Price $470,000
Property Type Condo
Sub Type Condominium
Listing Status Sold
Purchase Type For Sale
Square Footage 2,224 sqft
Price per Sqft $211
Subdivision Meadows
MLS Listing ID 1833693
Sold Date 09/08/22
Style Townhouse; Row-end
Bedrooms 3
Full Baths 2
Half Baths 1
Construction Status Blt./Standing
HOA Fees $175/mo
HOA Y/N Yes
Abv Grd Liv Area 1,624
Year Built 2006
Annual Tax Amount $2,140
Lot Dimensions 0.0x0.0x0.0
Property Description
You can't ask for a better location than this one! Conveniently close to the newest shopping center and restaurants at the Mountain View Village, Herriman Towne Center, access to the Mountain View Corridor and newer schools of all grade levels! This lovely end unit townhome in the Monarch Meadows sub-division offers mature trees in the neighborhood and a fully enclosed landscaped backyard offering extra privacy from the other surrounding homes. A 3 level townhome with plenty of room in the basement for a family entertainment room or convert into a large 2nd master suite. The living level has a beautiful bright kitchen that is open to the spacious living room. Double car garage with direct access to the kitchen. The master suite upstairs has two large walk in closets and a private bath with a large soaking tub shower combo. There are 2 additional bedrooms with another full bath and one of the bedrooms has a huge walk-in closet. The laundry room is conveniently located next to the bedrooms. Mountain views from second story, and Nest thermostat included. This home is only steps away from Monarch Meadows Park that offers a children's playground, pavilion, playing fields and trail access. Don't miss out on this gorgeous townhome! It's going to go fast!
Location
State UT
County Salt Lake
Area Wj; Sj; Rvrton; Herriman; Bingh
Zoning Single-Family
Rooms
Basement Full
Interior
Interior Features Alarm: Fire, Bath: Master, Bath: Sep. Tub/Shower, Closet: Walk-In, Disposal, Great Room, Oven: Gas, Range: Down Vent, Range/Oven: Free Stdng., Granite Countertops
Heating Forced Air, Gas: Central, Hot Water
Cooling Central Air
Flooring Carpet, Tile
Equipment Window Coverings
Fireplace false
Window Features Blinds,Drapes
Appliance Ceiling Fan, Portable Dishwasher, Dryer, Microwave, Refrigerator, Satellite Dish, Washer
Laundry Electric Dryer Hookup, Gas Dryer Hookup
Exterior
Exterior Feature Double Pane Windows, Sliding Glass Doors, Patio: Open
Garage Spaces 2.0
Pool In Ground
Community Features Clubhouse
Utilities Available Natural Gas Connected, Electricity Connected, Sewer Connected, Water Connected
Amenities Available Pets Permitted, Pool, Sewer Paid, Snow Removal, Trash, Water
Waterfront No
View Y/N Yes
View Mountain(s)
Roof Type Asphalt
Present Use Residential
Topography Fenced: Full, Sidewalks, Sprinkler: Auto-Full, View: Mountain
Porch Patio: Open
Total Parking Spaces 4
Private Pool true
Building
Lot Description Fenced: Full, Sidewalks, Sprinkler: Auto-Full, View: Mountain
Story 3
Sewer Sewer: Connected
Water Culinary
Structure Type Stone,Stucco
New Construction No
Construction Status Blt./Standing
Schools
Elementary Schools Foothills
Middle Schools South Hills
School District Jordan
Others
HOA Name Barry Wilkins
HOA Fee Include Sewer,Trash,Water
Senior Community No
Tax ID 32-01-285-012
Security Features Fire Alarm
Acceptable Financing Cash, Conventional, FHA, VA Loan
Horse Property No
Listing Terms Cash, Conventional, FHA, VA Loan
Financing Cash
Read Less Info
Want to know what your home might be worth? Contact us for a FREE valuation!

Our team is ready to help you sell your home for the highest possible price ASAP
Bought with Realty ONE Group Signature
GET MORE INFORMATION




