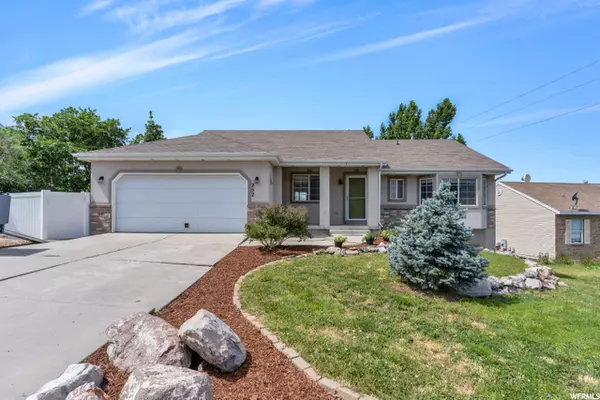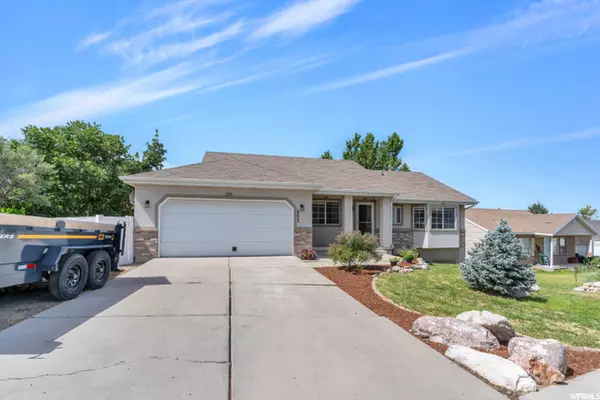For more information regarding the value of a property, please contact us for a free consultation.
Key Details
Sold Price $490,000
Property Type Single Family Home
Sub Type Single Family Residence
Listing Status Sold
Purchase Type For Sale
Square Footage 2,344 sqft
Price per Sqft $209
Subdivision Hidden Ridge
MLS Listing ID 1822667
Sold Date 09/30/22
Style Rambler/Ranch
Bedrooms 5
Full Baths 3
Construction Status Blt./Standing
HOA Y/N No
Abv Grd Liv Area 1,180
Year Built 2001
Annual Tax Amount $1,924
Lot Size 9,583 Sqft
Acres 0.22
Lot Dimensions 0.0x0.0x0.0
Property Description
***Open House Friday Sept 2nd 6-8pm**** Seller will pay up to $5000 of Buyers Closing costs if home is sold by September 30, 2022 New Paint throught home, New carpet, ready for you to move in! Classic Ranch home with main floor living. As you enter the home, you will encounter the spacious front living room with gas fireplace. The kitchen has a bar for seating, the refrigerator, dishwasher, range are all included. Sliding door goes out to the deck and to the backyard. This spacious yard could be an oasis for you to relax in after a long day of work. Yard has room for gardens, future firepit area and fun flower beds. Downstairs you will find a great family room with a wet bar and great built in shelving, 2 other bedrooms and a full bathroom. One room in the basement is partially finished, so it would be easy to finish it off for an office, exercise, storage or game room. This 5 bedroom home and 3 bathrooms is waiting for you to make it your own home. So many possibilities!!! Great place to call home or great for an investment. Downstairs basement does have a vent and is set up for a pellet stove. Water heater and AC are about 3 years old. Square footage figures are provided as a courtesy estimate only and were obtained from County Records . Buyer is advised to obtain an independent measurement.
Location
State UT
County Utah
Area Provo; Mamth; Springville
Zoning Single-Family
Direction Use this address for your GPS. 252 E Evergreen Drive, Springville, UT
Rooms
Basement Entrance
Main Level Bedrooms 3
Interior
Interior Features Bar: Wet, Bath: Master, Closet: Walk-In, Den/Office, Disposal, Gas Log, Range/Oven: Free Stdng., Vaulted Ceilings
Heating Forced Air, Gas: Central
Cooling Central Air
Flooring Carpet, Linoleum, Tile, Slate, Vinyl
Fireplaces Number 1
Equipment Storage Shed(s), Window Coverings
Fireplace true
Window Features Blinds,Drapes,Full
Appliance Refrigerator
Laundry Electric Dryer Hookup
Exterior
Exterior Feature Basement Entrance, Bay Box Windows, Double Pane Windows, Patio: Covered, Sliding Glass Doors, Walkout
Garage Spaces 2.0
Utilities Available Natural Gas Connected, Electricity Connected, Sewer Connected, Water Connected
Waterfront No
View Y/N Yes
View Mountain(s)
Roof Type Asphalt
Present Use Single Family
Topography Curb & Gutter, Fenced: Full, Sidewalks, Terrain: Grad Slope, View: Mountain
Porch Covered
Total Parking Spaces 4
Private Pool false
Building
Lot Description Curb & Gutter, Fenced: Full, Sidewalks, Terrain: Grad Slope, View: Mountain
Story 2
Sewer Sewer: Connected
Water Culinary
Structure Type Brick,Stucco
New Construction No
Construction Status Blt./Standing
Schools
Elementary Schools Sage Creek
Middle Schools Mapleton Jr
High Schools Springville
School District Nebo
Others
Senior Community No
Tax ID 41-389-0007
Acceptable Financing Cash, Conventional, FHA, VA Loan
Horse Property No
Listing Terms Cash, Conventional, FHA, VA Loan
Financing Conventional
Read Less Info
Want to know what your home might be worth? Contact us for a FREE valuation!

Our team is ready to help you sell your home for the highest possible price ASAP
Bought with Century 21 Everest (Iron)
GET MORE INFORMATION




