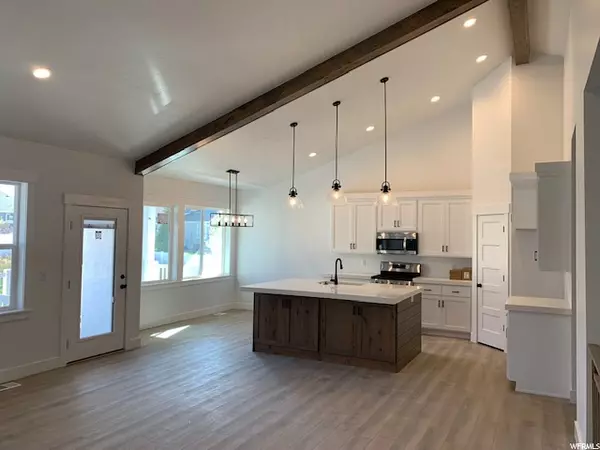For more information regarding the value of a property, please contact us for a free consultation.
Key Details
Sold Price $780,000
Property Type Single Family Home
Sub Type Single Family Residence
Listing Status Sold
Purchase Type For Sale
Square Footage 3,430 sqft
Price per Sqft $227
Subdivision Rocky Meadows
MLS Listing ID 1769970
Sold Date 11/22/21
Style Rambler/Ranch
Bedrooms 3
Full Baths 2
Half Baths 1
Construction Status Und. Const.
HOA Y/N No
Abv Grd Liv Area 1,715
Year Built 2021
Annual Tax Amount $1
Lot Size 0.350 Acres
Acres 0.35
Lot Dimensions 116.0x129.0x116.0
Property Description
Check out this beautiful over the top rambler that's being built in the new Rocky Meadows Phase 1 Subdivision. Below is a list of the features and lots of extras that are being put into this home: - Massive 2 and 3 Car Garages -Covered Patio and Covered Deck on Rear of the Home - Elevated Rambler - Accent walls - Custom Wood Faux Beams in Great Room - Custom Cabinets - 9 ft walls on the Main Floor - Box Ceiling in Master with Shiplap - High Ceilings in Entry and Great Room - Upgraded Lighting - Upgraded Plumbing Fixtures - Custom Backsplash in Kitchen - High End Quartz Countertops throughout with Mitered Edge in Kitchen - Custom Tile Showers and Floors - Gas Fireplace with Shiplap Wall - Walk in Closet in Master - Huge Kitchen Island with Custom White Cabinets - His and Her sinks in Master with Tower Cabinet - LVP/Tile/Carpet Flooring " ALL HIGH END - 95% Energy Efficient Furnace - Water Recirculator to get instant hot water - Upgraded Insulation - 10 R-Factor Above Code - Insulated Garage and Garage Doors - Custom Garage Doors - 50 Gallon Water Heater - Plumbed for Soft Water - Custom Lockers - Latest in Custom Finishes Relax in the evenings on the back porch or patio and enjoy the gorgeous views of the surrounding mountains. Call today, this home won't last long on the market.
Location
State UT
County Weber
Area Ogdn; Farrw; Hrsvl; Pln Cty.
Zoning Single-Family
Rooms
Basement Daylight, Entrance, Walk-Out Access
Primary Bedroom Level Floor: 1st
Master Bedroom Floor: 1st
Main Level Bedrooms 3
Interior
Interior Features Bath: Master, Closet: Walk-In, Disposal, Range: Gas, Range/Oven: Free Stdng.
Cooling Central Air
Flooring Carpet, Laminate, Tile
Fireplaces Number 1
Fireplace true
Window Features None
Appliance Portable Dishwasher, Microwave
Exterior
Exterior Feature Basement Entrance, Deck; Covered, Double Pane Windows, Patio: Covered, Walkout
Garage Spaces 4.0
Utilities Available Natural Gas Connected, Electricity Connected, Sewer Connected, Sewer: Public, Water Connected
Waterfront No
View Y/N Yes
View Mountain(s)
Roof Type Asphalt
Present Use Single Family
Topography Curb & Gutter, Sidewalks, Terrain, Flat, View: Mountain
Porch Covered
Total Parking Spaces 4
Private Pool false
Building
Lot Description Curb & Gutter, Sidewalks, View: Mountain
Story 2
Sewer Sewer: Connected, Sewer: Public
Water Culinary, Secondary
Structure Type Asphalt,Brick,Cement Siding
New Construction Yes
Construction Status Und. Const.
Schools
Elementary Schools Majestic
Middle Schools Orion
High Schools Weber
School District Weber
Others
Senior Community No
Tax ID 19-423-0033
Ownership Agent Owned
Acceptable Financing Cash, Conventional, FHA, VA Loan
Horse Property No
Listing Terms Cash, Conventional, FHA, VA Loan
Financing Conventional
Read Less Info
Want to know what your home might be worth? Contact us for a FREE valuation!

Our team is ready to help you sell your home for the highest possible price ASAP
Bought with EXP Realty, LLC
GET MORE INFORMATION




