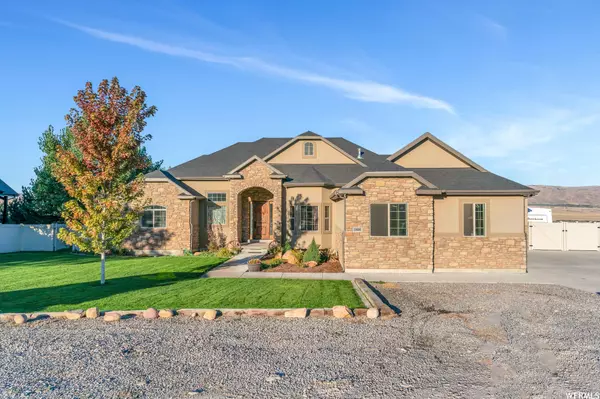For more information regarding the value of a property, please contact us for a free consultation.
Key Details
Sold Price $725,000
Property Type Single Family Home
Sub Type Single Family Residence
Listing Status Sold
Purchase Type For Sale
Square Footage 4,925 sqft
Price per Sqft $147
Subdivision Nortonville Subdivis
MLS Listing ID 1846604
Sold Date 01/24/23
Style Rambler/Ranch
Bedrooms 3
Full Baths 2
Half Baths 1
Construction Status Blt./Standing
HOA Fees $40/mo
HOA Y/N Yes
Abv Grd Liv Area 2,431
Year Built 2018
Annual Tax Amount $3,301
Lot Size 1.710 Acres
Acres 1.71
Lot Dimensions 0.0x0.0x0.0
Property Description
This is a Beautiful Custom home. Three bedrooms on the main floor. Master at one of the house, two at the other end. The Master bedroom has a barn door to the Large bathroom with a nice walk in closet. A jetted jacuzzi tub with its own heater. A separate 'STEAM' shower with multiple shower heads is a feature rarely seen in any home. The master bath is tile with carpet in the closet. Hardwood flooring in the master bedroom extends out into the hall and into the living room area and hall to the other two bedrooms. The other bedrooms are carpeted. The living room has very tall ceilings with a fireplace centered on the outside wall. On each side of the fireplace are double french doors that open up to a nice deck that overlooks the 1.7 acres of the property that extends down to the next road. To the right of the living room is a great Chef's Kitchen. It includes a Wolf gas stove with 6 burners, indoor grill on stove top, double stacked ovens, industrial vent fan, and all appliances are stainless steel. There is a farm style sink with gorgeous Cherry Cabinets, and double thick Granite countertops. The Kitchen is truly the focal point. The Refrigerator is also included. The dinings area also has windows that overlook the property. To top it off, the hardwood floor extends down the stairs to an unfinished walkout basement. You have the option of finishing the basement anyway you choose. Lots of room to grow and add the extra space you want. The last feature to mention is the Dream Garage. The main garage is more than big enough to hold two cars (three if your tricky) with lots of extra room for cabinets, tool boxes or just store bikes and outdoor stuff. Then there is the third car/rv/?? garage that connects to the main garage. Outside of that is an RV parking pad behind a gate with a clean out. This home has it all. A short distance from the house is a water recreation area. Fishing, boating, picniking, or just relaxing by the water. Burraston ponds.
Location
State UT
County Juab
Area Nephi
Zoning Single-Family
Rooms
Basement Walk-Out Access
Primary Bedroom Level Floor: 1st
Master Bedroom Floor: 1st
Main Level Bedrooms 3
Interior
Interior Features Bath: Sep. Tub/Shower, Closet: Walk-In, Den/Office, Jetted Tub, Oven: Wall, Range: Gas, Range/Oven: Built-In, Vaulted Ceilings, Granite Countertops
Heating Gas: Central
Cooling Central Air
Flooring Carpet, Hardwood, Tile
Fireplaces Number 1
Fireplace true
Appliance Microwave, Range Hood, Water Softener Owned
Laundry Electric Dryer Hookup
Exterior
Exterior Feature Basement Entrance, Double Pane Windows, Horse Property, Lighting, Patio: Covered, Walkout
Garage Spaces 4.0
Utilities Available Natural Gas Connected, Electricity Connected, Sewer: Septic Tank, Water Connected
Waterfront No
View Y/N Yes
View Mountain(s)
Roof Type Asphalt
Present Use Single Family
Topography Fenced: Part, Secluded Yard, Sprinkler: Auto-Full, Terrain: Grad Slope, View: Mountain
Porch Covered
Total Parking Spaces 4
Private Pool false
Building
Lot Description Fenced: Part, Secluded, Sprinkler: Auto-Full, Terrain: Grad Slope, View: Mountain
Story 2
Sewer Septic Tank
Water Culinary, Irrigation: Pressure, Shares, Well
Structure Type Stone,Stucco
New Construction No
Construction Status Blt./Standing
Schools
Elementary Schools Mona
Middle Schools Juab
High Schools Juab
School District Juab
Others
Senior Community No
Tax ID XB00-1790-22209
Acceptable Financing Cash, Conventional, FHA, VA Loan
Horse Property Yes
Listing Terms Cash, Conventional, FHA, VA Loan
Financing Conventional
Read Less Info
Want to know what your home might be worth? Contact us for a FREE valuation!

Our team is ready to help you sell your home for the highest possible price ASAP
Bought with Realtypath LLC (Home and Family)
GET MORE INFORMATION




