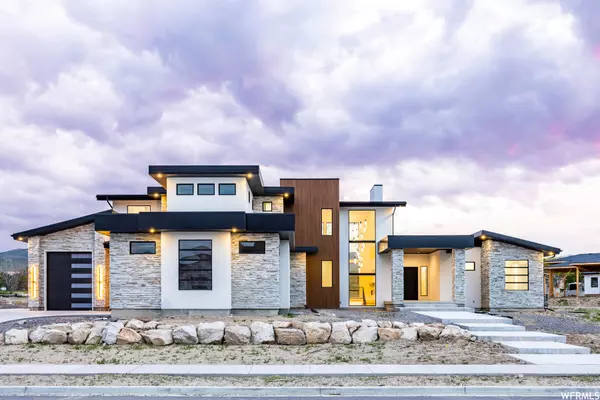For more information regarding the value of a property, please contact us for a free consultation.
Key Details
Sold Price $2,750,000
Property Type Single Family Home
Sub Type Single Family Residence
Listing Status Sold
Purchase Type For Sale
Square Footage 9,754 sqft
Price per Sqft $281
Subdivision Vista Meadows
MLS Listing ID 1879036
Sold Date 08/24/23
Style Stories: 2
Bedrooms 8
Full Baths 7
Half Baths 2
Construction Status Blt./Standing
HOA Y/N No
Abv Grd Liv Area 4,831
Year Built 2023
Annual Tax Amount $4,165
Lot Size 1.000 Acres
Acres 1.0
Lot Dimensions 0.0x0.0x0.0
Property Description
This gorgeous custom mountain modern 2-Story with ADU is in Bluffdale and sits on a fantastic 1 acre lot. Enjoy an amazing lifestyle in this beautiful home with a luxurious primary suite, an enormous gourmet kitchen, a large covered deck and an expansive family room all on the main level. At the heart of the home, you find the gourmet kitchen that features double islands, cabinet-matching Thermador refrigerator & freezer, double-ovens, a pebble ice maker, wine fridge, 2 dishwashers, butler's pantry with freezer, cappuccino machine and even an Elkay bottle filler. Upstairs you will find 2 bedrooms with en-suite bathrooms, an exercise/office/library space that overlooks the family room, a wet bar and access to the covered roof deck that is plumbed for gas, so you can install a future fire pit, to enjoy the views and be connected with all that is going on in the backyard. Downstairs you will find 3 more bedrooms, a space that is prepped for a basement kitchen and tons of storage! Additionally, the basement features an ADU/Mother-in-law apartment with separate entrance, its own family room, kitchen, pantry, laundry, bedroom and bathroom. The home features an extra-large garage with a 13.5' garage door and 29' of depth, perfect for your boat or RV. Without a boat or RV, you could easily fit 5 cars in this garage. With this 1 acre lot, you have a lot of options for landscaping, detached garage, pool, pickle ball or tennis court and anything else you can dream of. At the back of the home is an unfinished bathroom, perfect for pool or backyard use, so you don't have to go back through the home. Preparations have been made for water, gas and power for pool and detached garage. A few punch list items are still being completed. The fireplaces have been tiled since photos. Microwaves have been ordered and will be installed soon.
Location
State UT
County Salt Lake
Area Wj; Sj; Rvrton; Herriman; Bingh
Zoning Single-Family, Short Term Rental Allowed
Rooms
Basement Entrance
Primary Bedroom Level Floor: 1st
Master Bedroom Floor: 1st
Main Level Bedrooms 2
Interior
Interior Features See Remarks, Bar: Wet, Basement Apartment, Bath: Master, Bath: Sep. Tub/Shower, Closet: Walk-In, Den/Office, Disposal, Gas Log, Great Room, Jetted Tub, Kitchen: Second, Kitchen: Updated, Mother-in-Law Apt., Oven: Double, Oven: Gas, Oven: Wall, Range: Countertop, Range: Gas, Range/Oven: Built-In, Vaulted Ceilings, Instantaneous Hot Water, Theater Room
Heating Heat Pump
Cooling See Remarks, Central Air
Flooring Hardwood, Marble, Tile
Fireplaces Number 1
Fireplace true
Appliance Ceiling Fan, Freezer, Microwave, Range Hood, Refrigerator
Laundry Electric Dryer Hookup
Exterior
Exterior Feature See Remarks, Balcony, Deck; Covered, Double Pane Windows, Entry (Foyer), Lighting, Patio: Covered, Skylights, Sliding Glass Doors
Garage Spaces 5.0
Utilities Available Natural Gas Connected, Electricity Connected, Sewer Connected, Sewer: Public, Water Connected
Waterfront No
View Y/N Yes
View Mountain(s)
Roof Type Asphalt,Rubber
Present Use Single Family
Topography Corner Lot, Sidewalks, Terrain, Flat, View: Mountain, Private
Accessibility Accessible Doors, Accessible Hallway(s), Accessible Electrical and Environmental Controls, Accessible Kitchen Appliances
Porch Covered
Total Parking Spaces 5
Private Pool false
Building
Lot Description Corner Lot, Sidewalks, View: Mountain, Private
Faces Northeast
Story 3
Sewer Sewer: Connected, Sewer: Public
Water Culinary
Structure Type See Remarks,Aluminum,Stone,Stucco
New Construction No
Construction Status Blt./Standing
Schools
Elementary Schools Bluffdale
High Schools Riverton
School District Jordan
Others
Senior Community No
Tax ID 33-08-226-027
Acceptable Financing Cash, Conventional
Horse Property No
Listing Terms Cash, Conventional
Financing Conventional
Read Less Info
Want to know what your home might be worth? Contact us for a FREE valuation!

Our team is ready to help you sell your home for the highest possible price ASAP
Bought with Dynasty Point LLC
GET MORE INFORMATION




