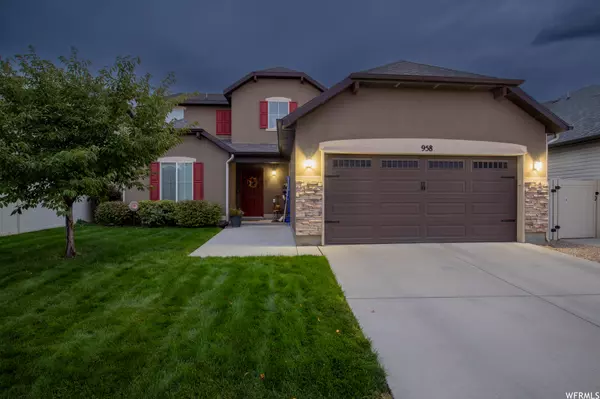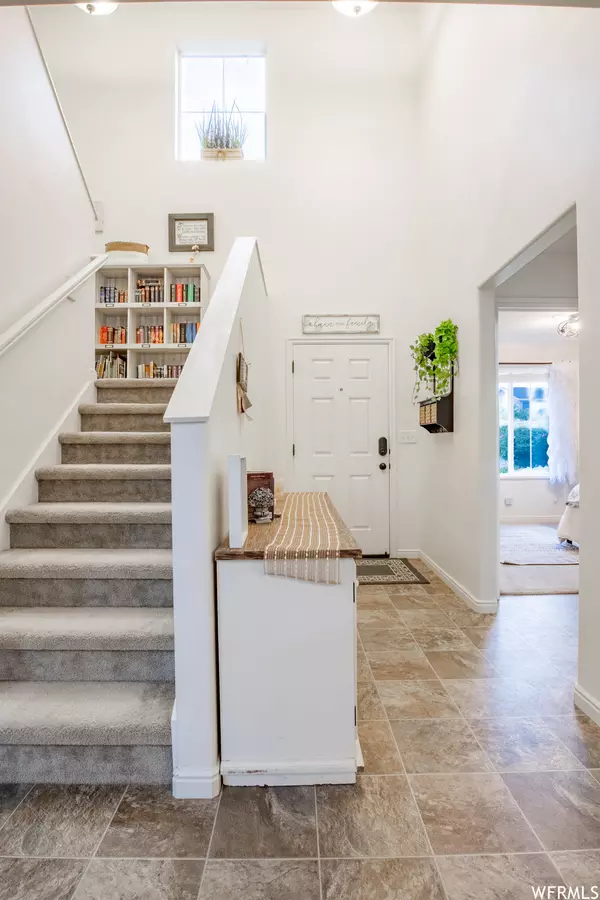For more information regarding the value of a property, please contact us for a free consultation.
Key Details
Sold Price $550,000
Property Type Single Family Home
Sub Type Single Family Residence
Listing Status Sold
Purchase Type For Sale
Square Footage 2,141 sqft
Price per Sqft $256
Subdivision Foxboro North
MLS Listing ID 1904502
Sold Date 11/16/23
Style Stories: 2
Bedrooms 4
Full Baths 3
Construction Status Blt./Standing
HOA Fees $35/mo
HOA Y/N Yes
Abv Grd Liv Area 2,141
Year Built 2014
Annual Tax Amount $2,793
Lot Size 4,791 Sqft
Acres 0.11
Lot Dimensions 0.0x0.0x0.0
Property Description
PRICE REDUCED AND SELLER CONCESSIONS!! One of a kind home in coveted Foxboro neighborhood. Move in ready with all the extras. Open concept floor plan. Solar will save on electric bills, smart ready voice activated controls in some rooms,, smart thermostat, internet connected full sprinkling system, Nest doorbell, EV outlet in garage, electric outlets for hot tub on patio. Hard wired internet in 3 bedrooms, LED lights throughout the house. Large pantry will make others envious. Nice workbench in garage, storage above the garage (attic) includes ladder, lights and electrical outlets=full size of the garage. Extra storage under stairs and in hall closets. Water heater new 2023, water softener with salt container that feeds into softener from garage, so no carrying salt bags inside. Full vinyl fenced yard. Raised garden beds. Close to I-15 and Legacy freeways. Close to Legacy trail for walking and biking. Low Low HOA fees. This is a beautiful must see home. Bedroom on main floor does not have a closet inside the room, but one immediately outside the room or could use armoire or easy to enclose closet in bedroom. Could be used as office. $5,000 IN SELLER CONCESSIONS WITH SOLID OFFER RECEIVED BY 5PM 10/17/2023 Square footage figures are provided as a courtesy estimate only and were obtained from county property records. Buyer is advised to obtain an independent measurement.
Location
State UT
County Davis
Area Bntfl; Nsl; Cntrvl; Wdx; Frmtn
Zoning Single-Family
Rooms
Basement None
Primary Bedroom Level Floor: 2nd
Master Bedroom Floor: 2nd
Main Level Bedrooms 1
Interior
Interior Features See Remarks, Bath: Master, Bath: Sep. Tub/Shower, Closet: Walk-In, Disposal, Floor Drains, Video Door Bell(s), Smart Thermostat(s)
Heating Forced Air, Gas: Central, Active Solar
Cooling Central Air, Active Solar
Flooring Carpet, Linoleum
Fireplaces Number 1
Equipment TV Antenna, Window Coverings, Workbench
Fireplace true
Window Features See Remarks,Blinds
Appliance Ceiling Fan, Microwave, Water Softener Owned
Laundry Electric Dryer Hookup
Exterior
Exterior Feature Double Pane Windows, Entry (Foyer), Lighting, Patio: Covered, Sliding Glass Doors
Garage Spaces 2.0
Community Features Clubhouse
Utilities Available Natural Gas Available, Natural Gas Connected, Electricity Available, Electricity Connected, Sewer Available, Sewer Connected, Water Available, Water Connected
Amenities Available Clubhouse, Fitness Center, Maintenance, Playground, Pool, Sauna, Snow Removal
Waterfront No
View Y/N No
Roof Type Asphalt
Present Use Single Family
Topography See Remarks, Fenced: Full, Road: Paved, Sidewalks, Sprinkler: Auto-Full
Porch Covered
Total Parking Spaces 6
Private Pool false
Building
Lot Description See Remarks, Fenced: Full, Road: Paved, Sidewalks, Sprinkler: Auto-Full
Faces West
Story 2
Sewer Sewer: Available, Sewer: Connected
Water Culinary, Secondary
New Construction No
Construction Status Blt./Standing
Schools
Elementary Schools Foxboro
Middle Schools Mueller Park
High Schools Bountiful
School District Davis
Others
HOA Name Dixie Kramer
HOA Fee Include Maintenance Grounds
Senior Community No
Tax ID 06-363-1317
Acceptable Financing Cash, Conventional, FHA, VA Loan
Horse Property No
Listing Terms Cash, Conventional, FHA, VA Loan
Financing Conventional
Read Less Info
Want to know what your home might be worth? Contact us for a FREE valuation!

Our team is ready to help you sell your home for the highest possible price ASAP
Bought with Integrity Real Estate Services A Professional Corp
GET MORE INFORMATION




