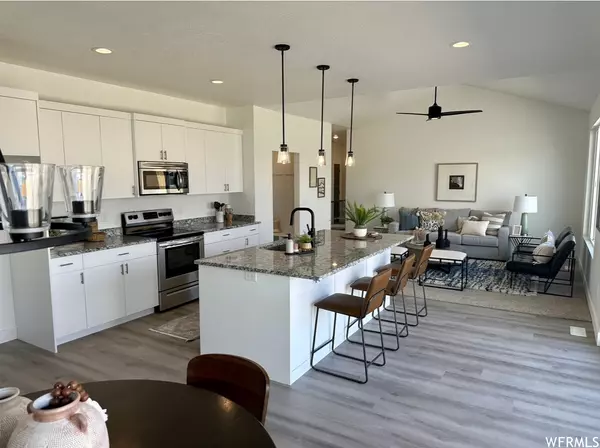For more information regarding the value of a property, please contact us for a free consultation.
Key Details
Sold Price $519,000
Property Type Single Family Home
Sub Type Single Family Residence
Listing Status Sold
Purchase Type For Sale
Square Footage 2,984 sqft
Price per Sqft $173
Subdivision Eagle Point
MLS Listing ID 1894492
Sold Date 11/17/23
Style Rambler/Ranch
Bedrooms 3
Full Baths 2
Construction Status Blt./Standing
HOA Y/N No
Abv Grd Liv Area 1,474
Year Built 2023
Annual Tax Amount $1
Lot Size 6,969 Sqft
Acres 0.16
Lot Dimensions 0.0x0.0x0.0
Property Description
Introducing the Red Panda Floor Plan, the perfect new home for your family! This home features a master bedroom on the main floor and two additional bedrooms, giving you plenty of space. The high vaulted ceilings add a feeling of openness, while the durable LVP flooring in the kitchen and bathrooms offers a stylish touch. You'll also appreciate the deep garage, providing extra room for your vehicles and storage. The property boasts breathtaking mountain views, made even more enjoyable by the flat, easy-to-maintain lot. The desert-scape landscaping adds a unique and beautiful touch, requiring minimal upkeep. Whether you're a first-time homebuyer or looking to upgrade, the Red Panda floor plan offers comfort and modern features at a great value. Contact us today to learn more!
Location
State UT
County Utah
Area Am Fork; Hlnd; Lehi; Saratog.
Zoning Single-Family
Rooms
Basement Full
Primary Bedroom Level Floor: 1st
Master Bedroom Floor: 1st
Main Level Bedrooms 3
Interior
Interior Features Bath: Master, Bath: Sep. Tub/Shower, Closet: Walk-In, Disposal, Vaulted Ceilings
Cooling Central Air
Flooring Carpet
Fireplace false
Window Features None
Appliance Ceiling Fan, Microwave
Exterior
Garage Spaces 2.0
Utilities Available Natural Gas Connected, Electricity Connected, Sewer Connected, Sewer: Public, Water Connected
Waterfront No
View Y/N Yes
View Mountain(s)
Roof Type Asphalt,Pitched
Present Use Single Family
Topography Terrain, Flat, View: Mountain, Drip Irrigation: Auto-Part
Total Parking Spaces 2
Private Pool false
Building
Lot Description View: Mountain, Drip Irrigation: Auto-Part
Faces South
Story 2
Sewer Sewer: Connected, Sewer: Public
Water Culinary, Irrigation, Irrigation: Pressure
Structure Type Asphalt,Stone,Stucco,Cement Siding
New Construction No
Construction Status Blt./Standing
Schools
Elementary Schools Mountain Trails
Middle Schools Frontier
High Schools Cedar Valley
School District Alpine
Others
Senior Community No
Tax ID 38-326-0610
Acceptable Financing Cash, Conventional, FHA, VA Loan
Horse Property No
Listing Terms Cash, Conventional, FHA, VA Loan
Financing Conventional
Read Less Info
Want to know what your home might be worth? Contact us for a FREE valuation!

Our team is ready to help you sell your home for the highest possible price ASAP
Bought with Distinction Real Estate
GET MORE INFORMATION




