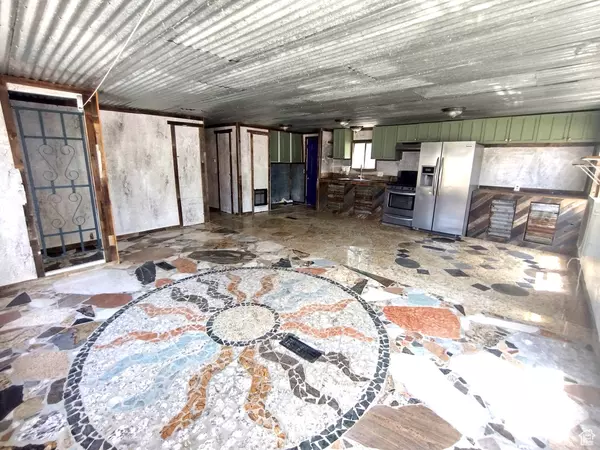For more information regarding the value of a property, please contact us for a free consultation.
Key Details
Sold Price $275,000
Property Type Single Family Home
Sub Type Single Family Residence
Listing Status Sold
Purchase Type For Sale
Square Footage 1,152 sqft
Price per Sqft $238
Subdivision Tate
MLS Listing ID 2002420
Sold Date 06/26/24
Style Manufactured
Bedrooms 3
Full Baths 2
Construction Status Blt./Standing
HOA Y/N No
Abv Grd Liv Area 1,152
Year Built 1973
Annual Tax Amount $995
Lot Size 10,890 Sqft
Acres 0.25
Lot Dimensions 0.0x0.0x0.0
Property Description
Property Included!!!! .25 acres. Great Investment property. No HOA! This is a very unique 1973 mobile home that was fully renovated in 2003. The interior features an open floor plan with 3 bedrooms and 2 baths. The front ramp might make the property suitable for someone with disabilities. The interior was artistically finished with mosaic granite floors and exposed metal on the ceiling and faux finish walls. Reclaimed wood was used extensively and the home has a unique personality and tons of charm. Lots of windows provide natural lighting and add to the open feel. Convenient walking distance to Wardle Field Regional Park and minutes from restaurants, shopping and theatres. Large yard and ample parking. Great investment opportunity for a rental. The sellers have had the home rented for many years and the previous tenants rent was $2400 per month. Might also be a great opportunity for someone to put in a new manufactured home or a newer accessory dwelling unit. Because of this mobile homes age it will not qualify for traditional or FHA/VA financing. There are specialty lenders that will loan on older mobile homes with land. Square footage figures are provided as a courtesy estimate only and were obtained from county records. Buyer is advised to obtain an independent measurement.
Location
State UT
County Salt Lake
Area Wj; Sj; Rvrton; Herriman; Bingh
Zoning Single-Family
Rooms
Basement None, See Remarks
Primary Bedroom Level Floor: 1st
Master Bedroom Floor: 1st
Main Level Bedrooms 3
Interior
Interior Features Alarm: Fire, Bath: Master, Closet: Walk-In, Range/Oven: Free Stdng.
Heating Gas: Central
Cooling Evaporative Cooling
Flooring Marble
Fireplace false
Appliance Range Hood, Refrigerator
Laundry Electric Dryer Hookup
Exterior
Utilities Available Natural Gas Connected, Electricity Connected, Sewer Connected, Sewer: Public, Water Connected
Waterfront No
View Y/N No
Roof Type Aluminum
Present Use Single Family
Topography Fenced: Part, Secluded Yard, Terrain, Flat
Accessibility Accessible Entrance, Ramp, Single Level Living, Customized Wheelchair Accessible
Total Parking Spaces 6
Private Pool false
Building
Lot Description Fenced: Part, Secluded
Faces South
Story 1
Sewer Sewer: Connected, Sewer: Public
Water Culinary, Secondary
Structure Type Aluminum,Metal Siding,Other
New Construction No
Construction Status Blt./Standing
Schools
Elementary Schools Rose Creek
Middle Schools Oquirrh Hills
High Schools Riverton
School District Jordan
Others
Senior Community No
Tax ID 33-04-251-011
Security Features Fire Alarm
Acceptable Financing Cash, Conventional
Horse Property No
Listing Terms Cash, Conventional
Financing Cash
Read Less Info
Want to know what your home might be worth? Contact us for a FREE valuation!

Our team is ready to help you sell your home for the highest possible price ASAP
Bought with Better Homes and Gardens Real Estate Momentum
GET MORE INFORMATION




