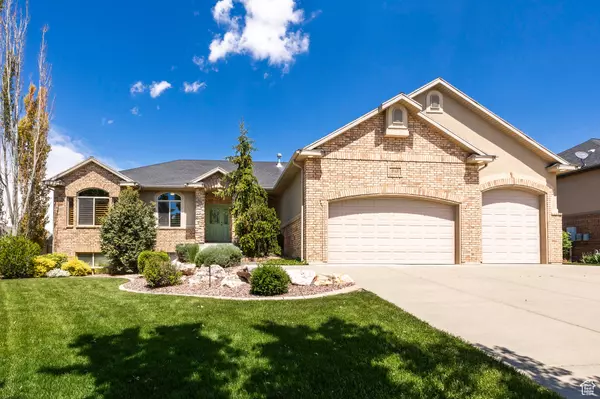For more information regarding the value of a property, please contact us for a free consultation.
Key Details
Sold Price $672,000
Property Type Single Family Home
Sub Type Single Family Residence
Listing Status Sold
Purchase Type For Sale
Square Footage 3,529 sqft
Price per Sqft $190
Subdivision Fox Hollow
MLS Listing ID 1999025
Sold Date 07/16/24
Style Rambler/Ranch
Bedrooms 3
Full Baths 2
Half Baths 1
Construction Status Blt./Standing
HOA Y/N No
Abv Grd Liv Area 1,738
Year Built 2007
Annual Tax Amount $4,040
Lot Size 0.370 Acres
Acres 0.37
Lot Dimensions 0.0x0.0x0.0
Property Description
Welcome to your dream home! This custom-built rambler offers luxury and comfort, situated in a serene neighborhood with mountain views. The heart of this home is the gourmet kitchen, boasting exquisite granite countertops that provide both beauty and functionality and upgraded appliances.Entertainment and relaxation await in the inviting living room, where a cozy gas fireplace serves as the focal point, perfect for unwinding on chilly evenings. The Formal Dining room could also be used as an office as well. The unfinished basement could be converted into a "mother in law" suite or an ADU (additional dwelling Unit) to rent out with its own exit or additional bedrooms, family room, movie room, fitness room or all of the above. Step outside to discover your own private oasis, where a covered deck extends to a tranquil patio, and enjoy the mountain views or walk out to the brick firepit for an evening of roasted marshmallows with loved ones. Don't miss your chance to make this exceptional property your forever home. Schedule your private showing today!
Location
State UT
County Weber
Area Ogdn; Farrw; Hrsvl; Pln Cty.
Zoning Single-Family
Rooms
Basement Daylight, Full, Walk-Out Access
Main Level Bedrooms 3
Interior
Interior Features Bar: Dry, Bath: Sep. Tub/Shower, Closet: Walk-In, Den/Office, Disposal, Gas Log, Jetted Tub, Vaulted Ceilings
Heating Electric, Forced Air, Gas: Radiant
Cooling Central Air
Flooring Hardwood, Tile
Fireplaces Number 1
Fireplace true
Appliance Microwave, Refrigerator
Laundry Electric Dryer Hookup
Exterior
Exterior Feature Bay Box Windows, Deck; Covered, Double Pane Windows, Entry (Foyer), Lighting, Patio: Covered, Porch: Open, Storm Doors
Garage Spaces 3.0
Utilities Available Natural Gas Connected, Electricity Connected, Sewer Connected, Sewer: Public, Water Connected
Waterfront No
View Y/N Yes
View Mountain(s)
Roof Type Asphalt
Present Use Single Family
Topography Corner Lot, Curb & Gutter, Sidewalks, Terrain, Flat, View: Mountain
Porch Covered, Porch: Open
Total Parking Spaces 3
Private Pool false
Building
Lot Description Corner Lot, Curb & Gutter, Sidewalks, View: Mountain
Story 2
Sewer Sewer: Connected, Sewer: Public
Water Culinary, Secondary
Structure Type Brick,Stone,Stucco
New Construction No
Construction Status Blt./Standing
Schools
Elementary Schools North Ogden
Middle Schools Orion
High Schools Weber
School District Weber
Others
Senior Community No
Tax ID 17-310-0005
Acceptable Financing Cash, Conventional
Horse Property No
Listing Terms Cash, Conventional
Financing Conventional
Read Less Info
Want to know what your home might be worth? Contact us for a FREE valuation!

Our team is ready to help you sell your home for the highest possible price ASAP
Bought with Rees Realty, Incorporated, Stephen J.
GET MORE INFORMATION




