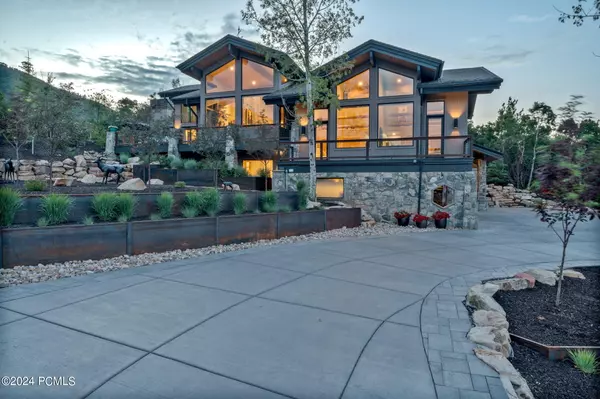
UPDATED:
11/14/2024 05:50 PM
Key Details
Property Type Single Family Home
Sub Type Detached
Listing Status Active
Purchase Type For Sale
Square Footage 7,204 sqft
Price per Sqft $1,109
Subdivision Iron Canyon
MLS Listing ID 12403055
Style Contemporary,Split Entry,Updated/Remodeled,Multi-Story,Mountain Contemporary
Bedrooms 6
Full Baths 4
Half Baths 2
Three Quarter Bath 2
HOA Y/N No
Year Built 1994
Annual Tax Amount $17,103
Tax Year 2023
Acres 0.49
Property Description
Location
State UT
County Summit
Area 02 - Thaynes Canyon
Rooms
Basement Crawl Space, Partial
Interior
Interior Features Jetted Bath Tub(s), Kitchen Island, Open Floorplan, Granite Counters, Walk-In Closet(s), Wet Bar, Ski Storage, Storage, Spa/Hot Tub, Pantry, Other, Lower Level Walkout, Furnished - Partially, Elevator, Gas Dryer Hookup, Vaulted Ceiling(s), Ceiling(s) - 9 Ft Plus
Heating Boiler, Radiant, Natural Gas, Forced Air, Fireplace(s)
Cooling Central Air, Air Conditioning
Flooring Stone, Concrete, Wood, Tile
Fireplaces Number 3
Fireplaces Type Gas, Wood Burning
Equipment Security System - Installed, Water Heater - Gas, Thermostat - Programmable, Security System - Prewired, Satellite Components, Garage Door Opener, Fire Pressure System, Water Softener - Owned, Smoke Alarm
Appliance ENERGY STAR Qualified Dishwasher, Dryer, ENERGY STAR QUALIFIED Washer, Washer, Gas Range, Oven, Freezer, Dishwasher, ENERGY STAR Qualified Refrigerator, Refrigerator, Microwave
Heat Source Boiler, Radiant, Natural Gas, Forced Air, Fireplace(s)
Exterior
Exterior Feature Deck(s), See Remarks, Ski Storage, Storage, Spa/Hot Tub, Porch, Lawn Sprinkler - Partial, Gas BBQ Stubbed, Drip Irrigation, Balcony, Landscaped - Fully, Heated Driveway
Parking Features Attached, Sink, Oversized, Hose Bibs, Heated Garage, Floor Drain
Garage Spaces 3.0
Fence Partial
Utilities Available Cable Available, See Remarks, Natural Gas Connected, High Speed Internet Available, Electricity Connected
Amenities Available None
View Ski Area, Golf Course, Trees/Woods, Mountain(s)
Roof Type Shingle,Asphalt
Street Surface Paved
Accessibility Hike/Bike Trail - Adjoining Project, See Remarks
Total Parking Spaces 3
Building
Foundation Concrete Perimeter, Slab
Sewer Public Sewer
Water Public
Structure Type Concrete,Frame - Timber,Frame - Wood
New Construction No
Schools
School District Park City
Others
Tax ID Ic-17
Acceptable Financing Cash, Conventional
Listing Terms Cash, Conventional
GET MORE INFORMATION




