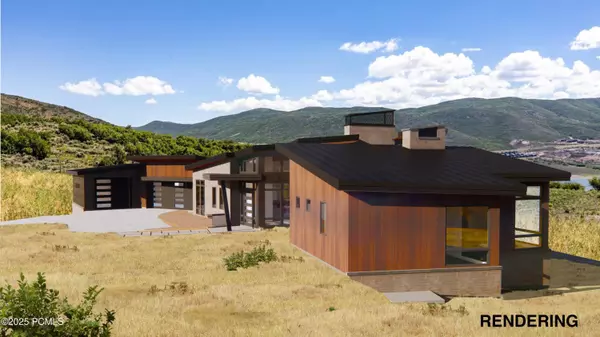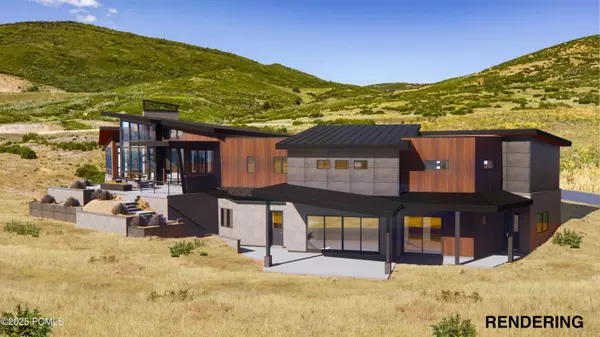
UPDATED:
Key Details
Property Type Single Family Home
Sub Type Single Family Residence
Listing Status Active
Purchase Type For Sale
Square Footage 5,293 sqft
Price per Sqft $1,170
Subdivision Skyridge
MLS Listing ID 12504167
Style Contemporary
Bedrooms 5
Full Baths 4
HOA Fees $750/qua
Year Built 2025
Annual Tax Amount $12,599
Tax Year 2024
Lot Size 0.460 Acres
Acres 0.46
Lot Dimensions 0.46
Property Sub-Type Single Family Residence
Source Park City Board of REALTORS®
Property Description
On the main level, the great room showcases floor-to-ceiling windows framing the reservoir and mountains, while a large fireplace creates a warm gathering space after a day on the slopes. The chef's kitchen is outfitted with Thermador appliances and a butler's pantry. The dining area, complete with its own wet bar, sits at the heart of the space between the kitchen and living room. A dedicated office or den with a private patio provides quiet flexibility for work or study. The primary suite enjoys sweeping views, radiant heated bath floors, and a private sanctuary feel. A flex room or bedroom, mudroom, powder bath, laundry room, and oversized three-car garage complete this level.
The lower level is designed for both relaxation and recreation. A generous family room with a fireplace opens to a walkout patio with an outdoor living area and hot tub. A wellness-focused cabana offers a steam shower, infrared sauna, and cold plunge or hot tub combo. Three additional bedroom suites and a second laundry room provide comfort and convenience on this level.
SkyRidge is a lifestyle community that offers ski shuttle service, a clubhouse with an infinity pool and cabanas, a splash pad, a kids' area, and miles of hiking and biking trails. On-site offerings may also feature a grocery café, bar, fitness studio, golf academy, pro shop, short course, and equestrian center. All just minutes from Deer Valley, Jordanelle, and Park City's Historic Main Street and world-class skiing.
Location
State UT
County Wasatch
Community Skyridge
Area 24 - Mayflower-Jordanelle
Rooms
Basement Walk-Out Access
Interior
Interior Features Ceiling(s) - 9 Ft Plus, Granite Counters, Jetted Bath Tub(s), Kitchen Island, Vaulted Ceiling(s), Walk-In Closet(s), Breakfast Bar
Heating Forced Air, Radiant Floor
Cooling Air Conditioning
Flooring Wood
Fireplaces Type Gas
Fireplace Yes
Exterior
Exterior Feature Balcony
Parking Features Heated Garage, Oversized
Garage Spaces 3.0
Utilities Available Electricity Connected, Natural Gas Connected
Amenities Available Clubhouse, Fitness Room, Pets Allowed, Pets Allowed w/Restrictions
View Y/N Yes
View Lake, Ski Area
Roof Type Asphalt,Metal,Shingle
Accessibility None
Total Parking Spaces 3
Garage No
Building
Foundation Slab, Concrete Perimeter
Water See Remarks
Architectural Style Contemporary
Structure Type Stone,Wood Siding
New Construction Yes
Schools
School District Wasatch
Others
Tax ID 00-0021-5419
Acceptable Financing Cash, Conventional
Space Rent $3
Listing Terms Cash, Conventional
GET MORE INFORMATION




