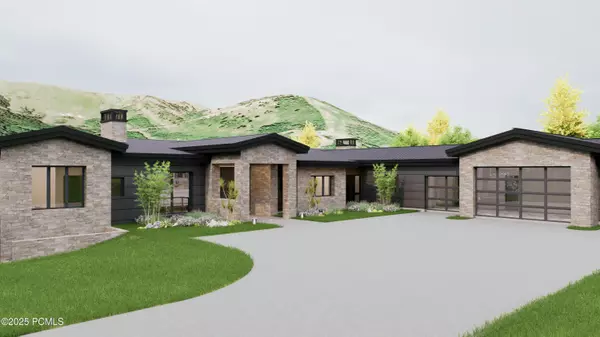
UPDATED:
Key Details
Property Type Single Family Home
Sub Type Single Family Residence
Listing Status Active
Purchase Type For Sale
Square Footage 15,237 sqft
Price per Sqft $1,804
Subdivision Colony At White Pine Canyon
MLS Listing ID 12504234
Style Mountain Contemporary
Bedrooms 7
Full Baths 2
Half Baths 3
Three Quarter Bath 5
HOA Fees $29,135/ann
Year Built 2025
Annual Tax Amount $34,306
Tax Year 2025
Lot Size 6.220 Acres
Acres 6.22
Lot Dimensions 6.22
Property Sub-Type Single Family Residence
Source Park City Board of REALTORS®
Property Description
Spanning over 15,000 square feet, the home is thoughtfully designed with the primary living spaces and owner's suite on the main level. The floor plan balances scale and intimacy—perfect for entertaining large groups yet equally comfortable for just the owners in residence.
The main level features a dramatic great room with soaring wood ceilings, opening onto a spacious patio overlooking the meadow, Phase 5 ponds, and surrounding mountains. Anchoring this level are the main living area, chef's kitchen, bar, wine room, hearth room, ski room, primary suite, and two additional bedrooms—one designed for use as an office.
The lower level is dedicated to recreation and guest accommodations, highlighted by a large secondary living area with a full bar, a Full Swing Multisport golf simulator, billiards, and a spa and wellness retreat complete with gym, sauna, steam room, and treatment area. Five additional bedroom suites are located on this level, including two bunk rooms designed for hosting family and friends.
Finishes throughout the home have been carefully curated to reflect elegance and harmony with the mountain setting. Design details include Montpellier oak distressed hardwood floors, rift oak cabinetry, natural stone accents inside and out, a bronze metal roof with cedar siding, and designer fixtures and hardware. A complete furniture package is included, offering a true turnkey experience.
Location
State UT
County Summit
Community Colony At White Pine Canyon
Area 10 - Canyons Village
Rooms
Basement Crawl Space
Interior
Interior Features Elevator, Storage, Spa/Hot Tub, Double Vanity, Granite Counters, Kitchen Island, Main Level Master Bedroom, Open Floorplan, Pantry, Sauna, Ski Storage, Steam Room/Shower, Walk-In Closet(s), Wet Bar, Breakfast Bar
Heating Fireplace(s), Forced Air, Radiant
Cooling Air Conditioning, Central Air
Flooring Tile
Fireplaces Number 6
Fireplaces Type Gas
Equipment Appliances
Fireplace Yes
Laundry Gas Dryer Hookup
Exterior
Exterior Feature Storage, Drip Irrigation, Gas BBQ, Heated Driveway, Heated Walkway, Lawn Sprinkler - Timer, Ski Storage
Parking Features RV Garage
Garage Spaces 4.0
Community Features Ski to Door, Ski Out of Door
Utilities Available Cable Available, Electricity Connected, High Speed Internet Available, Natural Gas Connected, Phone Available
Amenities Available Clubhouse, Pets Allowed w/Restrictions, Security System - Entrance
View Y/N Yes
View Meadow, Mountain(s), Pond, Ski Area, Trees/Woods
Roof Type Metal
Porch true
Total Parking Spaces 4
Garage No
Building
Lot Description Sprinklers In Rear, Sprinklers In Front, Level
Foundation Concrete Perimeter
Water Public
Architectural Style Mountain Contemporary
Structure Type Steel Siding,Stone,Wood Siding
New Construction Yes
Schools
School District Park City
Others
Tax ID Cwpc-5aml-258
Acceptable Financing Cash, Conventional
Listing Terms Cash, Conventional
Virtual Tour https://kuula.co/share/collection/7DQ6t?logo=1&info=0&logosize=90&fs=1&vr=1&zoom=1&initload=0&autorotate=0.02&thumbs=1
GET MORE INFORMATION




