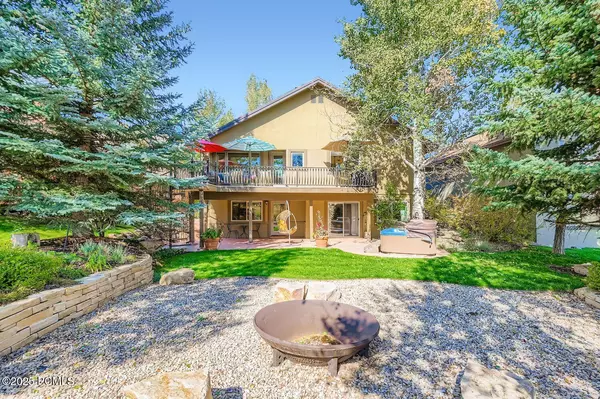
Open House
Wed Oct 08, 10:00am - 1:00pm
UPDATED:
Key Details
Property Type Single Family Home
Sub Type Single Family Residence
Listing Status Active
Purchase Type For Sale
Square Footage 2,904 sqft
Price per Sqft $821
Subdivision Willow Draw Cottages
MLS Listing ID 12504380
Style Contemporary
Bedrooms 4
Full Baths 2
Three Quarter Bath 2
HOA Fees $1,241/ann
Year Built 1995
Annual Tax Amount $2,511
Tax Year 2025
Lot Size 5,662 Sqft
Acres 0.13
Lot Dimensions 0.13
Property Sub-Type Single Family Residence
Source Park City Board of REALTORS®
Property Description
The heart of the home is an enormous open-concept kitchen with granite countertops, custom cabinetry, and a large island that flows seamlessly into the living and dining areas. Wood flooring, a coffered kitchen ceiling, vaulted living room, and gas fireplace create a warm, inviting atmosphere ideal for entertaining or everyday living.
The main-level primary suite offers privacy and comfort, while the lower level expands the living space with a generous family room, a full second kitchen, and an expansive open area designed for relaxation and gatherings. This space is ideal with it's own entry, and potential to lock off if desired.
Outdoor living is equally impressive with mature landscaping, an upper-level deck, a lower-level patio, and a large fire pit—perfect for enjoying Park City's fresh mountain air.
Remodeled in 2016, the home features Pella® high-performance windows, ENERGY STAR® rated appliances, central AC, and dual water heaters for efficiency and convenience.
With its balance of elegance, functionality, and thoughtful design, this home offers an exceptional lifestyle in one of Utah's most desirable locations.
Location
State UT
County Summit
Community Willow Draw Cottages
Area 11 - Sun Peak/Bear Hollow
Interior
Interior Features Washer Hookup, Gas Dryer Hookup, Main Level Master Bedroom, Spa/Hot Tub, Vaulted Ceiling(s)
Heating Fireplace(s), Forced Air, Natural Gas
Cooling Air Conditioning, Central Air
Flooring Tile
Fireplaces Number 1
Fireplaces Type Gas, Gas Starter
Equipment Smoke Alarm
Fireplace Yes
Exterior
Exterior Feature Balcony
Parking Features Street
Garage Spaces 2.0
Utilities Available Cable Available, Electricity Connected, High Speed Internet Available, Natural Gas Connected, Phone Available
Amenities Available Clubhouse, Fitness Room, Pool
View Y/N Yes
View Mountain(s), Ski Area, Trees/Woods
Roof Type Asphalt,Shingle
Porch true
Total Parking Spaces 2
Garage No
Building
Lot Description Sprinklers In Rear, Sprinklers In Front, Many Trees, Cul-De-Sac, Adjacent Public Land, Level, Secluded
Foundation Concrete Perimeter
Water Public
Architectural Style Contemporary
New Construction No
Schools
School District Park City
Others
Tax ID Wdcs-D-10
Acceptable Financing Cash, Conventional
Listing Terms Cash, Conventional
Virtual Tour https://bit.ly/4nMnJma
GET MORE INFORMATION




