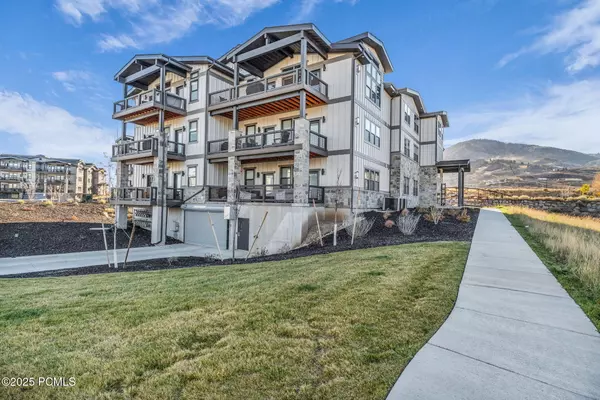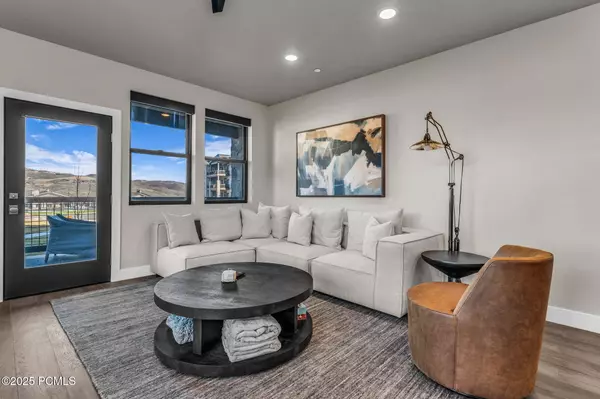
UPDATED:
Key Details
Property Type Condo
Sub Type Condominium
Listing Status Active
Purchase Type For Sale
Square Footage 1,584 sqft
Price per Sqft $883
Subdivision Mayflower Lakeside
MLS Listing ID 12504798
Style Mountain Contemporary,Single Level Unit,Stacked Flats
Bedrooms 3
Full Baths 1
Three Quarter Bath 1
HOA Fees $379/mo
Year Built 2022
Annual Tax Amount $8,690
Tax Year 2024
Lot Size 1,307 Sqft
Acres 0.03
Lot Dimensions 0.03
Property Sub-Type Condominium
Source Park City Board of REALTORS®
Property Description
The open-concept floor plan welcomes you with 9-foot ceilings, hardwood floors, and large windows that fill the home with natural light. The gas fireplace anchors the living space, creating a cozy place to unwind after a day on the slopes or out on the lake.
The modern kitchen features quartz countertops, a designer backsplash, under-cabinet lighting, and Viking appliances, blending sophistication with functionality. From the living room or primary suite, step onto your east-facing balcony to take in mountain views and the warmth of the morning sun.
Building amenities include underground parking with storage, elevator access, and a soon-to-be-completed clubhouse offering a seasonal pool, year-round hot tub, pickleball courts, and a play area — ideal for guests, family, or short-term renters.
When it comes to location, Mayflower Lakeside is hard to beat: just 5 minutes to Deer Valley's new East Village chairlifts, 5 minutes to Jordanelle Reservoir, 15 minutes to Park City's Historic Main Street, and under 40 minutes to Salt Lake City International Airport — all without a single stoplight.
Offered fully furnished and nightly rental eligible, this condo is truly turnkey. Whether you're looking for a personal mountain escape or a smart investment property, Mayflower Lakeside offers the best of both worlds — modern comfort, adventure at your doorstep, and the ease of lock-and-leave living.
Location
State UT
County Wasatch
Community Mayflower Lakeside
Area 24 - Mayflower-Jordanelle
Interior
Interior Features Washer Hookup, Storage, Ceiling(s) - 9 Ft Plus, Double Vanity, Electric Dryer Hookup, Kitchen Island, Main Level Master Bedroom, Pantry, Walk-In Closet(s), Breakfast Bar
Heating ENERGY STAR Qualified Furnace, Forced Air, Natural Gas
Cooling Central Air
Flooring Tile
Fireplaces Type Gas
Equipment Appliances
Fireplace Yes
Exterior
Exterior Feature Balcony
Parking Features Assigned, Guest
Utilities Available Electricity Connected, High Speed Internet Available, Natural Gas Connected, Phone Available, Phone Lines/Additional
Amenities Available Clubhouse, Fire Sprinklers, Pets Allowed w/Restrictions
View Y/N Yes
View Lake
Roof Type Asphalt,Composition
Accessibility Accessible Approach with Ramp
Garage No
Building
Lot Description Sprinklers In Rear, Sprinklers In Front, Cul-De-Sac
Foundation Concrete Perimeter
Water Public
Architectural Style Mountain Contemporary, Single Level Unit, Stacked Flats
Structure Type HardiPlank Type,Stone
New Construction No
Schools
School District Wasatch
Others
Tax ID 00-0021-6328
Acceptable Financing Cash, Conventional
Space Rent $1
Listing Terms Cash, Conventional
GET MORE INFORMATION




