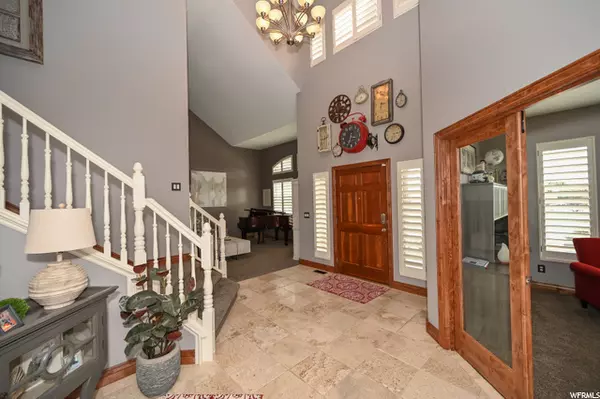For more information regarding the value of a property, please contact us for a free consultation.
Key Details
Sold Price $1,252,000
Property Type Single Family Home
Sub Type Single Family Residence
Listing Status Sold
Purchase Type For Sale
Square Footage 7,734 sqft
Price per Sqft $161
Subdivision Ivory Highlands Phas
MLS Listing ID 1702132
Sold Date 12/15/20
Style Stories: 2
Bedrooms 7
Full Baths 4
Half Baths 2
Construction Status Blt./Standing
HOA Fees $70/mo
HOA Y/N Yes
Abv Grd Liv Area 4,182
Year Built 2002
Annual Tax Amount $5,534
Lot Size 0.640 Acres
Acres 0.64
Lot Dimensions 0.0x0.0x0.0
Property Description
One of a kind, brilliant home in Ivory Highlands. This house sits on two lots at the end of a cul de sac. Nothing quite like it in the neighborhood. 7 beds, 6 baths, fully remodeled basement, updated kitchen and new flooring. The basement has its own walkout entrance and the back deck is covered with an electronic awning which can be opened or closed. The backyard has a gate that opens directly to the Ivory Highlands walking path. The owners are baseball fanatics. There is a baseball field on the west of the house along with a batting cage. There is also a recreational room under the garage that's been used as a batting cage and virtual golfing but could be used for many recreational activities.
Location
State UT
County Salt Lake
Area Magna; Taylrsvl; Wvc; Slc
Zoning Single-Family
Rooms
Basement Full, Walk-Out Access
Primary Bedroom Level Floor: 1st
Master Bedroom Floor: 1st
Main Level Bedrooms 1
Interior
Interior Features See Remarks, Alarm: Fire, Alarm: Security, Bar: Dry, Bar: Wet, Bath: Master, Bath: Sep. Tub/Shower, Central Vacuum, Closet: Walk-In, Den/Office, Disposal, Floor Drains, French Doors, Gas Log, Jetted Tub, Kitchen: Updated, Oven: Double, Range/Oven: Built-In, Vaulted Ceilings, Granite Countertops
Cooling Central Air
Flooring Carpet, Laminate, Stone, Tile, Travertine
Fireplaces Number 3
Equipment Alarm System, Basketball Standard, Storage Shed(s), Projector
Fireplace true
Window Features Blinds,Plantation Shutters
Appliance Ceiling Fan, Portable Dishwasher, Gas Grill/BBQ, Microwave, Range Hood
Laundry Electric Dryer Hookup, Gas Dryer Hookup
Exterior
Exterior Feature See Remarks, Awning(s), Basement Entrance, Bay Box Windows, Deck; Covered, Double Pane Windows, Entry (Foyer), Patio: Covered, Walkout, Patio: Open
Garage Spaces 4.0
Pool Heated, In Ground, With Spa, Electronic Cover
Community Features Clubhouse
Utilities Available Natural Gas Connected, Electricity Connected, Sewer Connected, Sewer: Public, Water Connected
Amenities Available Barbecue, Biking Trails, Clubhouse, Pet Rules, Picnic Area, Playground, Pool, Tennis Court(s)
View Y/N No
Roof Type Asphalt
Present Use Single Family
Topography See Remarks, Cul-de-Sac, Fenced: Full, Road: Paved, Sidewalks, Sprinkler: Auto-Full, Terrain, Flat
Accessibility Accessible Hallway(s), Accessible Electrical and Environmental Controls
Porch Covered, Patio: Open
Total Parking Spaces 4
Private Pool true
Building
Lot Description See Remarks, Cul-De-Sac, Fenced: Full, Road: Paved, Sidewalks, Sprinkler: Auto-Full
Faces South
Story 3
Sewer Sewer: Connected, Sewer: Public
Water Culinary
Structure Type Stone,Stucco
New Construction No
Construction Status Blt./Standing
Schools
Elementary Schools Calvin Smith
Middle Schools Bennion
High Schools Taylorsville
School District Granite
Others
HOA Name Upon Request
Senior Community No
Tax ID 21-21-127-034
Security Features Fire Alarm,Security System
Acceptable Financing Cash, Conventional
Horse Property No
Listing Terms Cash, Conventional
Financing Conventional
Read Less Info
Want to know what your home might be worth? Contact us for a FREE valuation!

Our team is ready to help you sell your home for the highest possible price ASAP
Bought with Signature Real Estate Utah (Cottonwood Heights)
GET MORE INFORMATION




