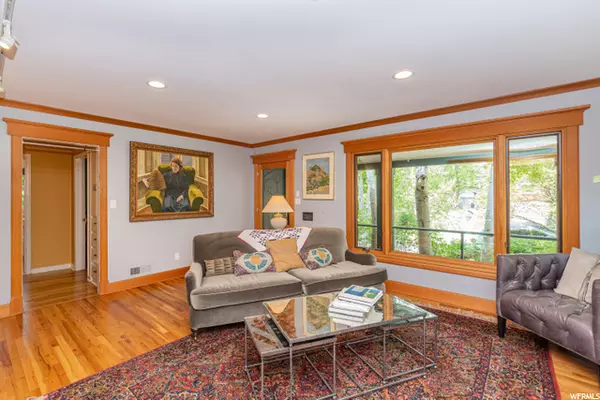For more information regarding the value of a property, please contact us for a free consultation.
Key Details
Sold Price $730,000
Property Type Single Family Home
Sub Type Single Family Residence
Listing Status Sold
Purchase Type For Sale
Square Footage 2,300 sqft
Price per Sqft $317
Subdivision Park View
MLS Listing ID 1692567
Sold Date 09/01/20
Style Bungalow/Cottage
Bedrooms 4
Full Baths 2
Three Quarter Bath 1
Construction Status Blt./Standing
HOA Y/N No
Abv Grd Liv Area 1,582
Year Built 1949
Annual Tax Amount $3,488
Lot Size 6,969 Sqft
Acres 0.16
Lot Dimensions 0.0x0.0x0.0
Property Description
MULTIPLE OFFERS RECEIVED. Please submit Highest and Best by Saturday, August 8 at 12:00 pm. Welcome to this city retreat, you will be pleasantly surprised by the thoughtful updates and quality craftsmanship of this home. Located in the quiet Harvard/Yale neighborhood with easy access to grocery stores, parks, schools, local shops and restaurants. The 2015 interior remodel added Energy Star Pella windows with custom Douglas Fir trim and mouldings to match; a well-designed kitchen including floor to ceiling custom quarter sawn oak cabinets, granite counters, a large island, Bosch appliances and Meile dishwasher with oak facade; updated main floor electrical; in wall and attic insulation; and refinished oak floors. The main floor master suite addition includes custom shower, generous soaking tub and its own private entrance from the covered deck. Take your time as you explore the backyard, and the separate art studio/home office with adjacent alley access. This one of a kind space measures 384 square feet, with 14 foot ceilings, has all season temperature control, Douglas Fir Pella Windows, and Velux skylights with shades. View Tour for a virtual walk through.
Location
State UT
County Salt Lake
Area Salt Lake City; So. Salt Lake
Zoning Single-Family
Rooms
Other Rooms Workshop
Basement Entrance, Partial
Primary Bedroom Level Floor: 1st
Master Bedroom Floor: 1st
Main Level Bedrooms 2
Interior
Interior Features Bath: Master, Bath: Sep. Tub/Shower, Den/Office, Disposal, French Doors, Gas Log, Kitchen: Updated, Oven: Wall, Range: Countertop, Range: Gas, Range/Oven: Built-In, Granite Countertops
Heating Forced Air, Gas: Central, Heat Pump, Radiant Floor
Cooling Central Air, Evaporative Cooling, Heat Pump, Natural Ventilation, Passive Solar
Flooring Hardwood, Tile, Slate, Bamboo, Cork
Fireplaces Number 1
Equipment Window Coverings
Fireplace true
Window Features Blinds,Part,Shades
Appliance Ceiling Fan, Dryer, Microwave, Range Hood, Refrigerator, Washer
Laundry Gas Dryer Hookup
Exterior
Exterior Feature Double Pane Windows, Out Buildings, Lighting, Patio: Covered, Porch: Open, Skylights, Storm Doors, Patio: Open
Garage Spaces 2.0
Utilities Available Natural Gas Connected, Electricity Connected, Sewer Connected, Sewer: Public, Water Connected
View Y/N Yes
View Valley
Roof Type Asphalt
Present Use Single Family
Topography Curb & Gutter, Fenced: Part, Road: Paved, Secluded Yard, Sidewalks, Sprinkler: Auto-Full, Terrain: Grad Slope, View: Valley, Drip Irrigation: Auto-Part
Porch Covered, Porch: Open, Patio: Open
Total Parking Spaces 4
Private Pool false
Building
Lot Description Curb & Gutter, Fenced: Part, Road: Paved, Secluded, Sidewalks, Sprinkler: Auto-Full, Terrain: Grad Slope, View: Valley, Drip Irrigation: Auto-Part
Faces North
Story 2
Sewer Sewer: Connected, Sewer: Public
Water Culinary
Structure Type Cedar,Clapboard/Masonite
New Construction No
Construction Status Blt./Standing
Schools
Elementary Schools Emerson
Middle Schools Clayton
High Schools East
School District Salt Lake
Others
Senior Community No
Tax ID 16-08-476-021
Acceptable Financing Cash, Conventional
Horse Property No
Listing Terms Cash, Conventional
Financing Conventional
Read Less Info
Want to know what your home might be worth? Contact us for a FREE valuation!

Our team is ready to help you sell your home for the highest possible price ASAP
Bought with Coldwell Banker Realty (Salt Lake-Sugar House)
GET MORE INFORMATION




