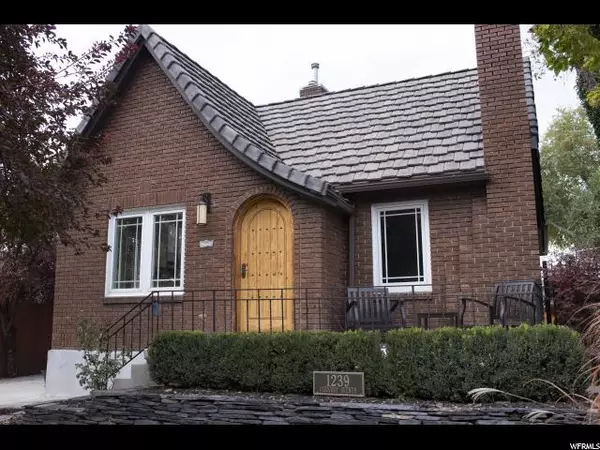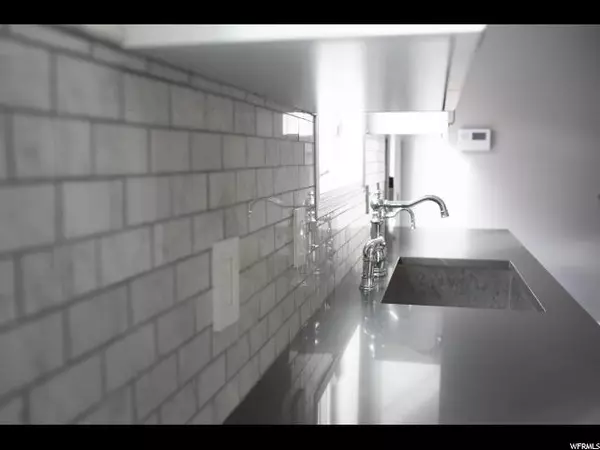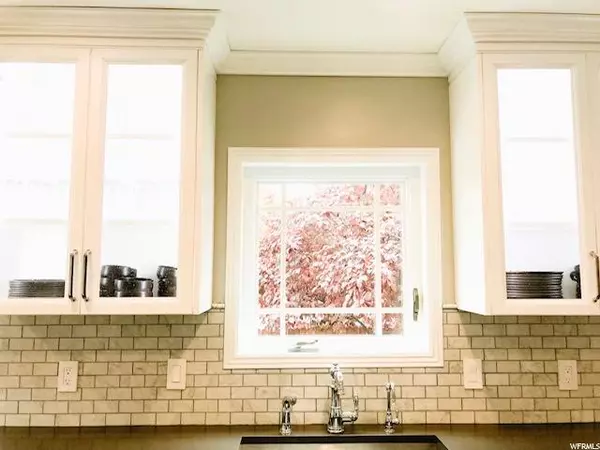For more information regarding the value of a property, please contact us for a free consultation.
Key Details
Sold Price $522,500
Property Type Single Family Home
Sub Type Single Family Residence
Listing Status Sold
Purchase Type For Sale
Square Footage 1,978 sqft
Price per Sqft $264
Subdivision Highland Park
MLS Listing ID 1563942
Sold Date 01/07/19
Style Tudor
Bedrooms 4
Full Baths 1
Three Quarter Bath 1
Construction Status Blt./Standing
HOA Y/N No
Abv Grd Liv Area 989
Year Built 1927
Annual Tax Amount $3,436
Lot Size 6,534 Sqft
Acres 0.15
Lot Dimensions 0.0x0.0x0.0
Property Description
Come see this Sugarhouse Stunner! Perched on prestigious tree lined Parkway Avenue, this 1927 all brick Tudor has been meticulously maintained and luxuriously updated. 2017 full kitchen remodel with custom Swirl Wood Craft cabinetry, quartz counter tops, marble backsplash, and high end appliances. Upstairs you will find gleaming original hard wood floors, new Pella/Anderson windows, Yamaha surround sound speakers in all ceilings, and fully remodeled bath boasting heated marble flooring, oversized air jet tub, custom cabinetry, vanity with vessel sink, and Brizo fixtures. Downstairs is well lit with newer windows and great ceiling heights. The family room down stairs is freshly painted and complete with wet bar, granite counters, and Sub Zero fridge. In the south end of the family room is a unique wine cellar with brick entry and euro glass door. Outside is a rare oversized 2 car garage and exquisite park like grounds including cobble patio, Japanese garden with ground lighting. Walk to Sugarhouse Park, downtown Sugar house. Notables...Bartile roof with 75 year warranty, 2017 new cedar fence, 2017 all new updated electrical. 2017 new potassium water softener. 2018 brand new water heater.
Location
State UT
County Salt Lake
Area Salt Lake City; So. Salt Lake
Zoning Single-Family
Rooms
Basement Full
Primary Bedroom Level Floor: 1st
Master Bedroom Floor: 1st
Main Level Bedrooms 2
Interior
Interior Features Bar: Wet, Disposal, Jetted Tub, Range/Oven: Free Stdng.
Heating Forced Air, Gas: Central
Cooling Central Air
Flooring Hardwood, Marble, Tile, Concrete
Fireplaces Number 1
Equipment Alarm System
Fireplace true
Window Features Blinds
Appliance Microwave, Refrigerator, Water Softener Owned
Laundry Electric Dryer Hookup
Exterior
Exterior Feature Double Pane Windows
Garage Spaces 2.0
Utilities Available Natural Gas Connected, Electricity Connected, Sewer Connected, Water Connected
View Y/N Yes
View Mountain(s), Valley
Roof Type Tile
Present Use Single Family
Topography Curb & Gutter, Fenced: Part, Sprinkler: Auto-Full, View: Mountain, View: Valley
Total Parking Spaces 5
Private Pool false
Building
Lot Description Curb & Gutter, Fenced: Part, Sprinkler: Auto-Full, View: Mountain, View: Valley
Faces South
Story 2
Sewer Sewer: Connected
Structure Type Brick
New Construction No
Construction Status Blt./Standing
Schools
Elementary Schools Highland Park
Middle Schools Hillside
High Schools Highland
School District Salt Lake
Others
Senior Community No
Tax ID 16-20-427-008
Acceptable Financing Cash, Conventional, FHA, VA Loan
Horse Property No
Listing Terms Cash, Conventional, FHA, VA Loan
Financing Conventional
Read Less Info
Want to know what your home might be worth? Contact us for a FREE valuation!

Our team is ready to help you sell your home for the highest possible price ASAP
Bought with Chapman-Richards & Associates, Inc.



