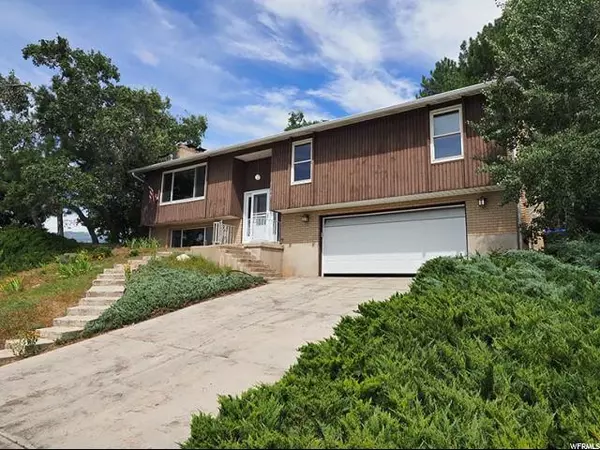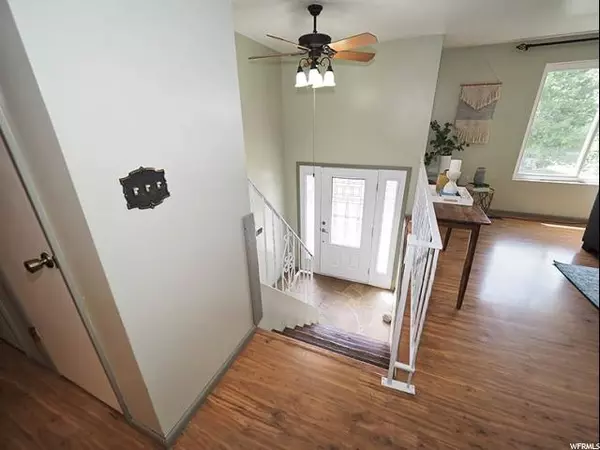For more information regarding the value of a property, please contact us for a free consultation.
Key Details
Sold Price $354,500
Property Type Single Family Home
Sub Type Single Family Residence
Listing Status Sold
Purchase Type For Sale
Square Footage 2,274 sqft
Price per Sqft $155
Subdivision Oakridge Manor
MLS Listing ID 1621825
Sold Date 09/05/19
Style Split-Entry/Bi-Level
Bedrooms 4
Full Baths 1
Three Quarter Bath 2
Construction Status Blt./Standing
HOA Y/N No
Abv Grd Liv Area 1,494
Year Built 1973
Annual Tax Amount $2,070
Lot Size 8,276 Sqft
Acres 0.19
Lot Dimensions 0.0x0.0x0.0
Property Description
Buyers will truly appreciate this comfortable home, situated in a prime East Bench neighborhood with beautiful valley views! With over 2,200 sqft of living space on there is plenty of room to spread out. On the main level, which includes three of the bedrooms and two baths, the beautiful laminate wood floors flow from room to room, making the space feel warm and inviting. The impressive rock fireplace in the family room is the perfect focal point for gatherings of family and friends. Cooks will love the large, updated kitchen, with its high end gas range, solid surface countertops and tasteful cabinetry. Downstairs has been freshened up with new paint and quality carpet. There is another bedroom and bath and an additional family room with yet another finely crafted rock fireplace. Spending time outdoors will be a pleasure, too. The shaded and secluded back yard with a picnic table and fire pit offers a sense of privacy as well as plenty of room for entertaining.
Location
State UT
County Davis
Area Bntfl; Nsl; Cntrvl; Wdx; Frmtn
Zoning Single-Family
Rooms
Basement Daylight
Primary Bedroom Level Floor: 1st
Master Bedroom Floor: 1st
Main Level Bedrooms 3
Interior
Interior Features Bath: Master, Disposal, Kitchen: Updated, Oven: Gas, Range: Gas
Heating Forced Air, Gas: Central
Cooling Central Air
Flooring Carpet, Laminate, Linoleum
Fireplaces Number 2
Fireplace true
Appliance Ceiling Fan, Microwave, Refrigerator, Water Softener Owned
Laundry Electric Dryer Hookup
Exterior
Exterior Feature Double Pane Windows, Sliding Glass Doors, Storm Doors
Garage Spaces 2.0
Utilities Available Natural Gas Connected, Electricity Connected, Sewer Connected, Sewer: Public, Water Connected
Waterfront No
View Y/N Yes
View Valley
Roof Type Aluminum
Present Use Single Family
Topography Corner Lot, Fenced: Full, Secluded Yard, View: Valley
Total Parking Spaces 2
Private Pool false
Building
Lot Description Corner Lot, Fenced: Full, Secluded, View: Valley
Faces West
Story 2
Sewer Sewer: Connected, Sewer: Public
Water Culinary, Irrigation
Structure Type Brick,Other
New Construction No
Construction Status Blt./Standing
Schools
Elementary Schools Valley View
Middle Schools Mueller Park
High Schools Bountiful
School District Davis
Others
Senior Community No
Tax ID 05-056-0266
Acceptable Financing Cash, Conventional, FHA, VA Loan
Horse Property No
Listing Terms Cash, Conventional, FHA, VA Loan
Financing Conventional
Read Less Info
Want to know what your home might be worth? Contact us for a FREE valuation!

Our team is ready to help you sell your home for the highest possible price ASAP
Bought with Equity Real Estate
GET MORE INFORMATION




