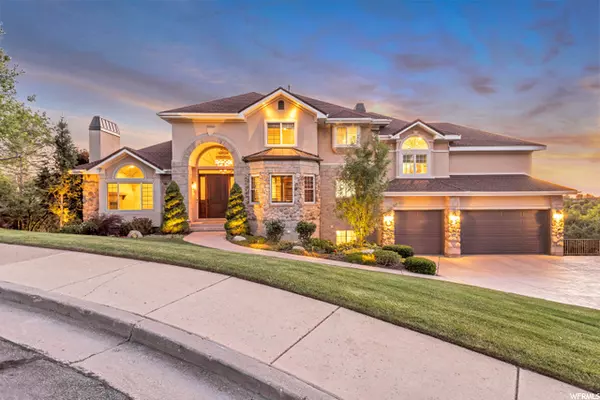For more information regarding the value of a property, please contact us for a free consultation.
Key Details
Sold Price $1,180,000
Property Type Single Family Home
Sub Type Single Family Residence
Listing Status Sold
Purchase Type For Sale
Square Footage 5,396 sqft
Price per Sqft $218
Subdivision Stone Ridge
MLS Listing ID 1683810
Sold Date 08/07/20
Style Stories: 2
Bedrooms 7
Full Baths 4
Half Baths 1
Construction Status Blt./Standing
HOA Y/N No
Abv Grd Liv Area 3,648
Year Built 1993
Annual Tax Amount $4,445
Lot Size 0.390 Acres
Acres 0.39
Lot Dimensions 0.0x0.0x0.0
Property Description
Fresh on the market and move in ready! This 2 story in the Stone Ridge neighborhood is fully finished, fully landscaped and located down the street from world class skiing offered in Little Cottonwood and Big Cottonwood Canyons. Neutral colors, quality upgrades and unobstructed mountain & valley views from every room in the home. Sure to please almost every buyer. Extras like custom kitchen cabinets, plantation shutters, and granite countertops. Includes a Chef's kitchen with high end appliances double Wolf ranges, Sub Zero refrigerator, wine fridge, warming drawer. Huge great room that's designed for everyday living as well as entertaining. From there walk out on the over-sized deck looking down on the resort-like yard with valley sunsets as a backdrop. The almost half acre lot offers a mature and fully landscaped yard with waterfall, lighting and basketball court. There is plenty of privacy so this backyard makes you want to spend every summer night, outside. The home's open floor plan features a remodeled, spa-like, master suite with electric shades, automated multi-head steam shower, heated floors, heated towel rack and a wall mounted ambient fireplace. Convenient laundry room on the main floor. 4 bedrooms upstairs and 2 more bedrooms in the basement means everyone gets a space to call their own. An office with built-ins and a formal living and dining room on the main floor greats guests as they enter the home. Enjoy the refreshed, daylight basement with bar, walkout entrance, theater, golf simulator, oversized family room, spacious bedrooms and plenty of storage. The 3 car garage is heated, insulated, extra deep, has Epoxy finished floors and leaves plenty of room to work. Finally, you can store everything in the basement closets and cold storage room and the built in storage shed accessed from the backyard. Notice the unlimited hot water running from boiler and storage tank that comes in useful after a long day of skiing the frosty slopes at Snowbird and Alta ski resorts. The eastern foothills of Sandy are known as one of Salt Lake's premier neighborhoods. Walk from your front door to Bell Canyon Lake in 15 minutes on a private neighborhood trail. Minutes from Granite Elementary and Dimple Dell Equestrian Park. Close to shopping and freeway access. 7 minutes away from Cottonwood Heights business parks. 25 Minutes away from Adobe, Xactware, Ebay, Pluralsight Campus and Silicon Slopes. Minutes away from ski resorts, canyons, hiking and biking trails, golf courses, shopping and more. Ask to see it today!
Location
State UT
County Salt Lake
Area Sandy; Alta; Snowbd; Granite
Zoning Single-Family
Rooms
Basement Full, Walk-Out Access
Primary Bedroom Level Floor: 1st
Master Bedroom Floor: 1st
Main Level Bedrooms 1
Interior
Interior Features Alarm: Security, Bar: Wet, Bath: Master, Bath: Sep. Tub/Shower, Closet: Walk-In, Den/Office, Disposal, Floor Drains, French Doors, Gas Log, Jetted Tub, Kitchen: Updated, Oven: Double, Oven: Wall, Range: Gas, Range/Oven: Free Stdng., Granite Countertops, Theater Room
Heating Forced Air, Gas: Central, Hot Water
Cooling Central Air
Flooring Carpet, Hardwood, Travertine
Fireplaces Number 2
Equipment Alarm System, Basketball Standard, Humidifier, Projector
Fireplace true
Window Features Blinds,Full,Plantation Shutters
Appliance Ceiling Fan, Microwave, Range Hood, Refrigerator, Water Softener Owned
Laundry Electric Dryer Hookup
Exterior
Exterior Feature Balcony, Bay Box Windows, Deck; Covered, Double Pane Windows, Entry (Foyer), Lighting, Patio: Covered, Storm Doors, Triple Pane Windows, Walkout
Garage Spaces 3.0
Utilities Available Natural Gas Connected, Electricity Connected, Sewer Connected, Sewer: Public, Water Connected
View Y/N Yes
View Mountain(s), Valley
Roof Type Asphalt
Present Use Single Family
Topography Cul-de-Sac, Curb & Gutter, Road: Paved, Secluded Yard, Sidewalks, Sprinkler: Auto-Full, View: Mountain, View: Valley, Drip Irrigation: Auto-Part
Porch Covered
Total Parking Spaces 3
Private Pool false
Building
Lot Description Cul-De-Sac, Curb & Gutter, Road: Paved, Secluded, Sidewalks, Sprinkler: Auto-Full, View: Mountain, View: Valley, Drip Irrigation: Auto-Part
Faces East
Story 3
Sewer Sewer: Connected, Sewer: Public
Water Culinary
Structure Type Brick,Stone,Stucco
New Construction No
Construction Status Blt./Standing
Schools
Elementary Schools Granite
Middle Schools Indian Hills
High Schools Alta
School District Canyons
Others
Senior Community No
Tax ID 28-11-477-015
Security Features Security System
Acceptable Financing Cash, Conventional
Horse Property No
Listing Terms Cash, Conventional
Financing Conventional
Read Less Info
Want to know what your home might be worth? Contact us for a FREE valuation!

Our team is ready to help you sell your home for the highest possible price ASAP
Bought with cityhome COLLECTIVE



