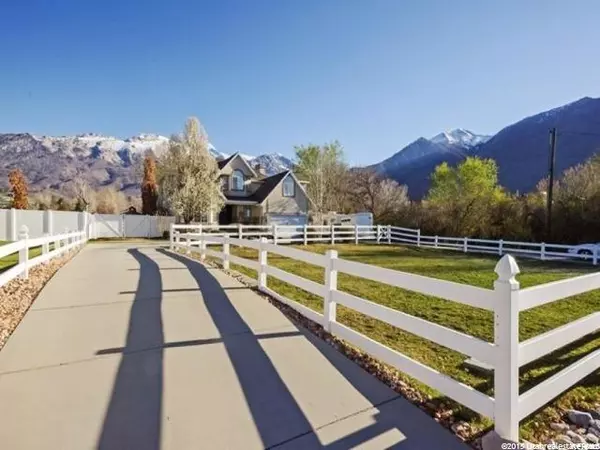For more information regarding the value of a property, please contact us for a free consultation.
Key Details
Sold Price $580,000
Property Type Single Family Home
Sub Type Single Family Residence
Listing Status Sold
Purchase Type For Sale
Square Footage 2,459 sqft
Price per Sqft $235
Subdivision Wood Estates
MLS Listing ID 1643739
Sold Date 01/28/20
Style Stories: 2
Bedrooms 4
Full Baths 3
Half Baths 1
Construction Status Blt./Standing
HOA Y/N No
Abv Grd Liv Area 2,459
Year Built 1992
Annual Tax Amount $2,351
Lot Size 0.770 Acres
Acres 0.77
Lot Dimensions 0.0x0.0x0.0
Property Description
In the Heart of Alpine, You'll Forget that you're Close to the City on this Private Lot with a Creek and an Unobstructed View of Lone Peak. Whether it's Falling Asleep to the Sound of the Creek or Enjoying the Deck and Private Back Yard in the Summer, Guests will Describe your Home as a Relaxing Retreat. If you're an Animal Lover or Simply like Extra Storage Space, the Barn, Complete with Electricity and Water, will exceed Expectations. The Corral was once Home to Three Horses and Many Other Animals. Located Across the Street from Alpine Elementary School, this Home is in a Highly Desirable Location within Walking Distance to Creekside Park, Lambert Park, and Many Great Trail Heads. The Home is Energy Efficient with Very Low Utilities. It Features New Hardwood Flooring Upstairs and a New Roof and New Furnace. Upstairs boasts Two Master Suites for a Total of Four Bedrooms. There is also a Deep Jetted Tub When it's Time to Relax. There is Ample Parking, Including Space for Two RVs. You'll Love the Large Gas Stove and Hood in this Well-Equipped Country Kitchen. When it's Time to Work, the Home Includes a Main Level Office with French Doors. Figures and Details are Provided as a Courtesy. Buyer is Advised to Verify All.
Location
State UT
County Utah
Area Alpine
Zoning Single-Family
Rooms
Other Rooms Workshop
Basement None
Primary Bedroom Level Floor: 2nd
Master Bedroom Floor: 2nd
Interior
Interior Features Bath: Master, Bath: Sep. Tub/Shower, Closet: Walk-In, Den/Office, Disposal, French Doors, Gas Log, Great Room, Jetted Tub, Kitchen: Updated, Range/Oven: Built-In, Vaulted Ceilings, Granite Countertops
Heating Forced Air, Gas: Central
Cooling Central Air
Flooring Carpet, Hardwood, Tile
Fireplaces Number 1
Equipment Window Coverings
Fireplace true
Window Features Blinds,Full,Plantation Shutters
Appliance Microwave, Range Hood, Refrigerator
Laundry Electric Dryer Hookup, Gas Dryer Hookup
Exterior
Exterior Feature Barn, Bay Box Windows, Deck; Covered, Double Pane Windows, Horse Property, Out Buildings, Lighting, Patio: Covered, Sliding Glass Doors
Garage Spaces 2.0
Utilities Available Natural Gas Connected, Electricity Connected, Sewer Connected, Sewer: Public, Water Connected
Waterfront No
View Y/N Yes
View Mountain(s)
Roof Type Asphalt
Present Use Single Family
Topography Curb & Gutter, Fenced: Full, Road: Paved, Secluded Yard, Sidewalks, Sprinkler: Auto-Full, Terrain, Flat, View: Mountain, Drip Irrigation: Auto-Full, Private
Porch Covered
Total Parking Spaces 8
Private Pool false
Building
Lot Description Curb & Gutter, Fenced: Full, Road: Paved, Secluded, Sidewalks, Sprinkler: Auto-Full, View: Mountain, Drip Irrigation: Auto-Full, Private
Faces South
Story 2
Sewer Sewer: Connected, Sewer: Public
Water Culinary, Irrigation
Structure Type Stone,Stucco
New Construction No
Construction Status Blt./Standing
Schools
Elementary Schools Alpine
Middle Schools Timberline
High Schools Lone Peak
School District Alpine
Others
Senior Community No
Tax ID 34-007-0032
Acceptable Financing Cash, Conventional, FHA
Horse Property Yes
Listing Terms Cash, Conventional, FHA
Financing Cash
Read Less Info
Want to know what your home might be worth? Contact us for a FREE valuation!

Our team is ready to help you sell your home for the highest possible price ASAP
Bought with Weichert, Realtors - Foothills
GET MORE INFORMATION




