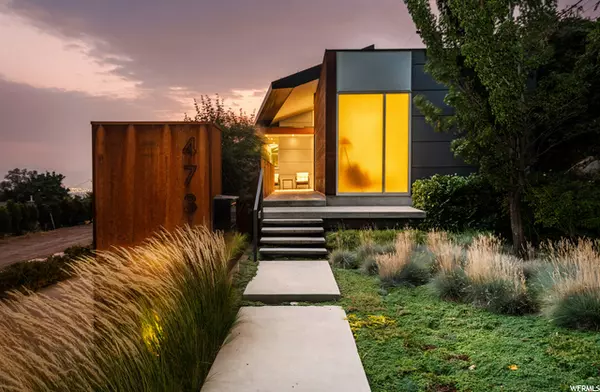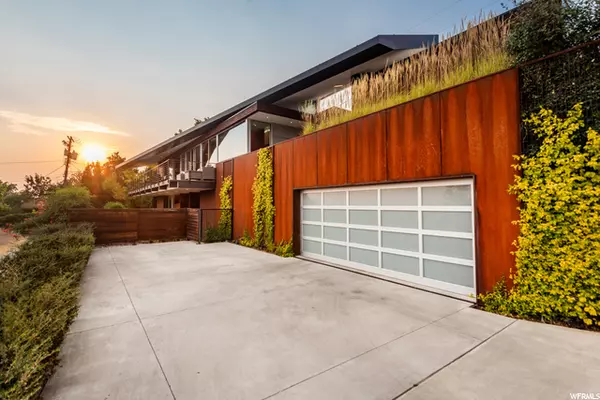For more information regarding the value of a property, please contact us for a free consultation.
Key Details
Sold Price $1,425,000
Property Type Single Family Home
Sub Type Single Family Residence
Listing Status Sold
Purchase Type For Sale
Square Footage 3,692 sqft
Price per Sqft $385
Subdivision Upper Avenues
MLS Listing ID 1701003
Sold Date 01/04/21
Style Stories: 2
Bedrooms 4
Full Baths 2
Half Baths 1
Three Quarter Bath 2
Construction Status Blt./Standing
HOA Y/N No
Abv Grd Liv Area 1,986
Year Built 2011
Annual Tax Amount $6,747
Lot Size 8,276 Sqft
Acres 0.19
Lot Dimensions 0.0x0.0x0.0
Property Description
Like a beautiful line of horizon, this home stretches east and west, taking every advantage of its long and narrow lot. Patterns of color, shape, and texture dance and weave the full length of the exterior - disciplined yet playful. Rusted plate metal, redwood, prefabricated metal panels, stucco, and vertical grids of climbing vegetation intermingle in a stunning display of visual rapport: materials specifically selected for their low maintenance properties and ability to weather beautifully. Shapes behave unexpectedly, like the dramatically cantilevered roof with its generous overhangs that widen to the rear side of the home, focusing a sense of privacy and protection where it is desired most. A double-sided fireplace, tucked into the exterior wall of the main entry greets guests with a gentle offering: may the warmth found inside this home, also be yours. A small courtyard nests between the front door of the main home to the left, and separate guest quarters to the right. Inside, the home flows from the public to private spaces as you move from east to west. The interior is open and swathed in light from walls of glass that run along the southern exposure, perfectly situated for utilizing passive solar features. Ribbon windows in the living room, breakfast nook, and large kitchen area preserve valuable wall space while emphasizing the home's linear design. Deep decks serve as an extension of the living space on the main, wrapping the large great room and master suite in 270 degree panoramic views. An open switchback staircase connects the two floors of the home, and peers down into a perfectly composed interior courtyard. Here you find one of many examples of natural elements filling in the spaces between sharp angles and the more structural aspects of the home, softening the edges and blurring the lines between indoor and outdoor, organic and inorganic. It appears this home was built to engage the left and the right brain. It appeals to those who like things perfectly contained and aligned and creatives alike. That's what you get when you bring in a dream team of Architect Steve Simmons and Interior Designer Elizabeth Owens. These two worked hand in hand with the both brilliant and artistically-minded owners to conceptualize, design, and construct a completely unique property. Nothing about this house is common or expected, or predictable. It is filled with, and clad in visual intrigue. Come and take a look. I'm certain you'll be left with the logical conclusion, and the overwhelming feeling that you never want to leave.
Location
State UT
County Salt Lake
Area Salt Lake City: Avenues Area
Zoning Single-Family
Rooms
Basement Daylight, Entrance, Full
Primary Bedroom Level Floor: 1st, Floor: 2nd
Master Bedroom Floor: 1st, Floor: 2nd
Main Level Bedrooms 2
Interior
Interior Features Bath: Master, Closet: Walk-In, Disposal, Gas Log, Range/Oven: Built-In, Vaulted Ceilings
Heating Forced Air, Gas: Radiant, Passive Solar
Cooling Central Air
Flooring Carpet, Tile
Fireplaces Number 2
Fireplace true
Window Features Full
Laundry Electric Dryer Hookup
Exterior
Exterior Feature Basement Entrance, Deck; Covered, Double Pane Windows, Lighting, Porch: Open, Sliding Glass Doors, Walkout
Garage Spaces 2.0
Utilities Available Natural Gas Connected, Electricity Connected, Sewer Connected, Sewer: Public, Water Connected
View Y/N Yes
View Mountain(s), Valley
Roof Type Metal
Present Use Single Family
Topography Fenced: Full, Road: Paved, Sprinkler: Auto-Full, Terrain, Flat, View: Mountain, View: Valley
Porch Porch: Open
Total Parking Spaces 2
Private Pool false
Building
Lot Description Fenced: Full, Road: Paved, Sprinkler: Auto-Full, View: Mountain, View: Valley
Faces East
Story 2
Sewer Sewer: Connected, Sewer: Public
Water Culinary
Structure Type Concrete,Frame,Stucco,Metal Siding
New Construction No
Construction Status Blt./Standing
Schools
Elementary Schools Ensign
Middle Schools Bryant
High Schools West
School District Salt Lake
Others
Senior Community No
Tax ID 09-32-153-017
Acceptable Financing Cash, Conventional
Horse Property No
Listing Terms Cash, Conventional
Financing Conventional
Read Less Info
Want to know what your home might be worth? Contact us for a FREE valuation!

Our team is ready to help you sell your home for the highest possible price ASAP
Bought with Summit Sotheby's International Realty
GET MORE INFORMATION




