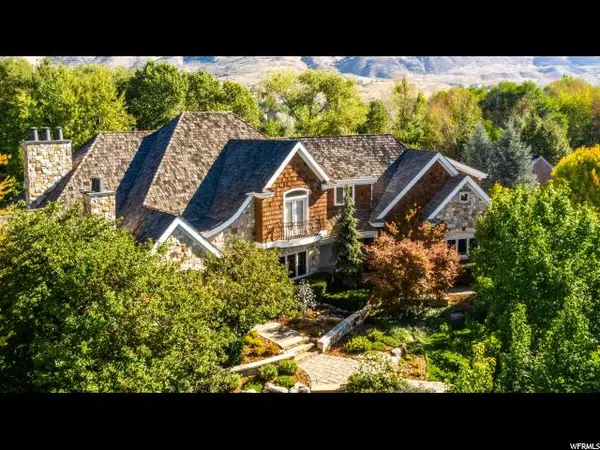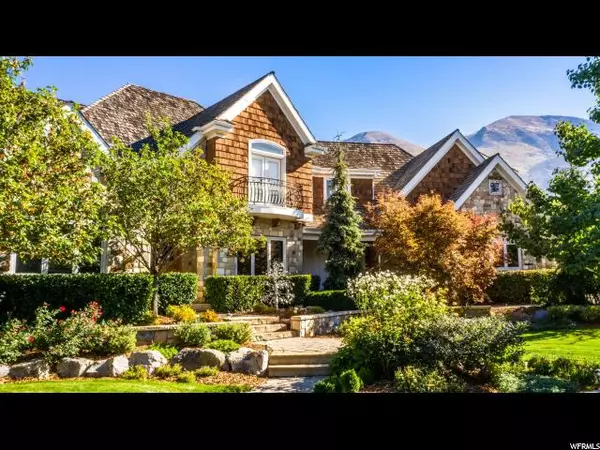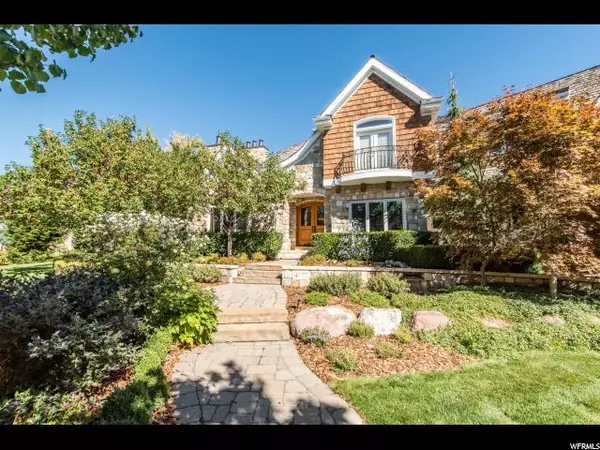For more information regarding the value of a property, please contact us for a free consultation.
Key Details
Sold Price $1,525,000
Property Type Single Family Home
Sub Type Single Family Residence
Listing Status Sold
Purchase Type For Sale
Square Footage 9,150 sqft
Price per Sqft $166
Subdivision Orchard Place
MLS Listing ID 1559081
Sold Date 03/07/19
Style Stories: 2
Bedrooms 7
Full Baths 2
Half Baths 3
Three Quarter Bath 3
Construction Status Blt./Standing
HOA Fees $100/mo
HOA Y/N Yes
Abv Grd Liv Area 5,200
Year Built 2003
Annual Tax Amount $6,322
Lot Size 0.830 Acres
Acres 0.83
Lot Dimensions 0.0x0.0x0.0
Property Description
Masterfully designed custom home in the highly sought-after, tree-lined, gated neighborhood of Orchard Place. This one-of-a-kind property sits on just under 1 acre of luxuriant wooded landscaping including two man-made water features and a natural stoned-lined creek cascading through the trees. You will be overwhelmed by the exceptional features of this home including a suspended spiral staircase, billiards/game room, home gym, massive heated workshop complete w/ 220V power, sink, floor drain and roughed-in underground air & dust collection system, 2 steam showers, 2 jetted tubs, solid wood doors, nearly 50 speakers hardwired throughout, laundry on all 3 levels, and a walk-in Fort Knox gun vault with built-in cabinets. Original owners have taken great care of this home and you'll truly appreciate the fine details in the woodwork, including the professional home office with a saltwater fish tank, flooring milled from a train boxcar, rough-sawn cherry cabinets, wainscot molding, rustic beams and sconces made from Tibetan singing bowls. The home theater will make you feel like you've stepped into the real cinema with custom wood accents, hand painted stamped ceiling and tapestry wall treatments. Your friends and family will find endless entertainment in the backyard whether it's playing a game on the sports court w/ double basketball standards, swinging on the playground, jumping on the in-ground trampoline, having a BBQ in the commercial grade outdoor kitchen, roasting marshmallows by the stone firepit, or relaxing with a book under the gazebo or on the private sandy beach alongside the cascading stream. Utilities are roughed-in for a pool and detached garage. Buyer/Buyer's Agent to verify all info.
Location
State UT
County Utah
Area Pl Grove; Lindon; Orem
Zoning Single-Family
Rooms
Other Rooms Workshop
Basement Entrance, Full, Walk-Out Access
Primary Bedroom Level Floor: 2nd
Master Bedroom Floor: 2nd
Interior
Interior Features Alarm: Fire, Alarm: Security, Bath: Master, Bath: Sep. Tub/Shower, Central Vacuum, Closet: Walk-In, Den/Office, Disposal, Gas Log, Great Room, Jetted Tub, Kitchen: Second, Oven: Double, Range: Countertop, Range: Gas, Vaulted Ceilings, Instantaneous Hot Water, Granite Countertops, Theater Room
Heating Forced Air, Gas: Central
Cooling Central Air
Flooring Carpet, Hardwood, Tile, Slate
Fireplaces Number 5
Equipment Alarm System, Basketball Standard, Gazebo, Humidifier, Storage Shed(s), Window Coverings, Trampoline
Fireplace true
Window Features Blinds,Drapes
Appliance Ceiling Fan, Trash Compactor, Electric Air Cleaner, Freezer, Microwave, Range Hood, Refrigerator, Water Softener Owned
Exterior
Exterior Feature Attic Fan, Basement Entrance, Entry (Foyer), Lighting, Patio: Covered, Porch: Open, Walkout, Patio: Open
Garage Spaces 3.0
Utilities Available Natural Gas Connected, Electricity Connected, Sewer Connected, Sewer: Public, Water Connected
Amenities Available Gated, Snow Removal
View Y/N Yes
View Mountain(s)
Roof Type Metal,Wood
Present Use Single Family
Topography Curb & Gutter, Road: Paved, Secluded Yard, Sidewalks, Sprinkler: Auto-Full, Terrain, Flat, View: Mountain, Wooded, View: Water
Porch Covered, Porch: Open, Patio: Open
Total Parking Spaces 3
Private Pool false
Building
Lot Description Curb & Gutter, Road: Paved, Secluded, Sidewalks, Sprinkler: Auto-Full, View: Mountain, Wooded, View: Water
Faces Southwest
Story 3
Sewer Sewer: Connected, Sewer: Public
Water Culinary, Irrigation: Pressure
Structure Type Cedar,Stone
New Construction No
Construction Status Blt./Standing
Schools
Elementary Schools Deerfield
Middle Schools Mt Ridge
High Schools Lone Peak
School District Alpine
Others
HOA Name Dennis Dahl
Senior Community No
Tax ID 48-246-0010
Security Features Fire Alarm,Security System
Acceptable Financing Cash, Conventional
Horse Property No
Listing Terms Cash, Conventional
Financing Conventional
Read Less Info
Want to know what your home might be worth? Contact us for a FREE valuation!

Our team is ready to help you sell your home for the highest possible price ASAP
Bought with Woodley Real Estate
GET MORE INFORMATION




