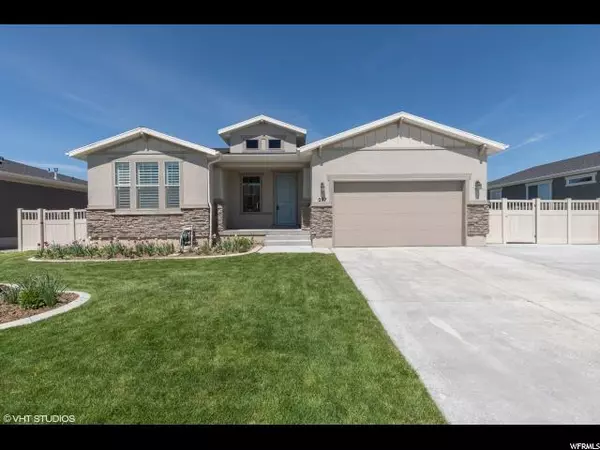For more information regarding the value of a property, please contact us for a free consultation.
Key Details
Sold Price $355,555
Property Type Single Family Home
Sub Type Single Family Residence
Listing Status Sold
Purchase Type For Sale
Square Footage 3,260 sqft
Price per Sqft $109
Subdivision Benson Mill Est 819
MLS Listing ID 1596140
Sold Date 07/09/19
Style Rambler/Ranch
Bedrooms 6
Full Baths 3
Construction Status Blt./Standing
HOA Fees $10/ann
HOA Y/N Yes
Abv Grd Liv Area 1,600
Year Built 2015
Annual Tax Amount $2,533
Lot Size 7,840 Sqft
Acres 0.18
Lot Dimensions 0.0x0.0x0.0
Property Description
Buyer changed mind about area, back on the market!! Don't miss out on this beautiful newer rambler conveniently located within stunning Stansbury Park! The spacious master suite is sure to excite. The carefully designed and manicured back yard is ready for entertaining. The views of the mountains, field and lake are captivating, and the newly finished basement with polished concrete is ready to be enjoyed! Don't live among the hectic, hustle and bustle, own a piece of still tranquil and peaceful Tooele County, while only being about a 29 minute drive from Temple Square, 34 from the University of Utah or Midvale, and only 21 the airport. Don't bust your budget trying to buy an Ivory home this new and nice in the busy valley, come out to where you can ride your bike to a lake, walk to a nearly 30 acre park with tennis courts, play ground, pavilion and 18 hole disc golf course. Or take a short drive to some jaw dropping, stunning canyons and camp sites, hiking, hunting, fishing, etc. Make an offer today! Basement rugs, garage and storage room shelving all included.
Location
State UT
County Tooele
Area Grantsville; Tooele; Erda; Stanp
Zoning Single-Family
Direction From Highway 138 head North on Stansbury Parkway, which is by the Benson Grist Mill. Stay on Stansbury Parkway until you come to the corner of Stansbury Parkway and Rockwood Way. Head East on Rockwood way and youll find 237 E Rockwood Way as the third home on the North side of the street.
Rooms
Basement Full
Primary Bedroom Level Floor: 1st
Master Bedroom Floor: 1st
Main Level Bedrooms 3
Interior
Interior Features Alarm: Fire, Bath: Master, Bath: Sep. Tub/Shower, Closet: Walk-In, Disposal, Gas Log, Range: Gas, Vaulted Ceilings
Cooling Central Air
Flooring Carpet, Tile, Vinyl, Concrete
Fireplaces Number 1
Fireplaces Type Fireplace Equipment
Equipment Fireplace Equipment
Fireplace true
Window Features Blinds,Drapes,Plantation Shutters
Appliance Ceiling Fan, Microwave, Refrigerator, Water Softener Owned
Laundry Electric Dryer Hookup, Gas Dryer Hookup
Exterior
Exterior Feature Bay Box Windows, Double Pane Windows, Porch: Open, Sliding Glass Doors
Garage Spaces 2.0
Utilities Available Natural Gas Connected, Electricity Connected, Sewer Connected, Sewer: Public, Water Connected
Amenities Available Playground, Snow Removal
View Y/N Yes
View Lake, Mountain(s)
Roof Type Asphalt
Present Use Single Family
Topography Curb & Gutter, Fenced: Full, Road: Paved, Sidewalks, Sprinkler: Auto-Full, View: Lake, View: Mountain
Accessibility Accessible Doors, Single Level Living
Porch Porch: Open
Total Parking Spaces 2
Private Pool false
Building
Lot Description Curb & Gutter, Fenced: Full, Road: Paved, Sidewalks, Sprinkler: Auto-Full, View: Lake, View: Mountain
Faces South
Story 2
Sewer Sewer: Connected, Sewer: Public
Water Culinary
Structure Type Stone,Stucco,Cement Siding
New Construction No
Construction Status Blt./Standing
Schools
Elementary Schools Old Mill
Middle Schools Clarke N Johnsen
High Schools Stansbury
School District Tooele
Others
HOA Name FCS Community Services
Senior Community No
Tax ID 18-065-0-0819
Security Features Fire Alarm
Acceptable Financing Cash, Conventional, FHA, VA Loan, USDA Rural Development
Horse Property No
Listing Terms Cash, Conventional, FHA, VA Loan, USDA Rural Development
Financing FHA
Read Less Info
Want to know what your home might be worth? Contact us for a FREE valuation!

Our team is ready to help you sell your home for the highest possible price ASAP
Bought with Unity Group Real Estate LLC



