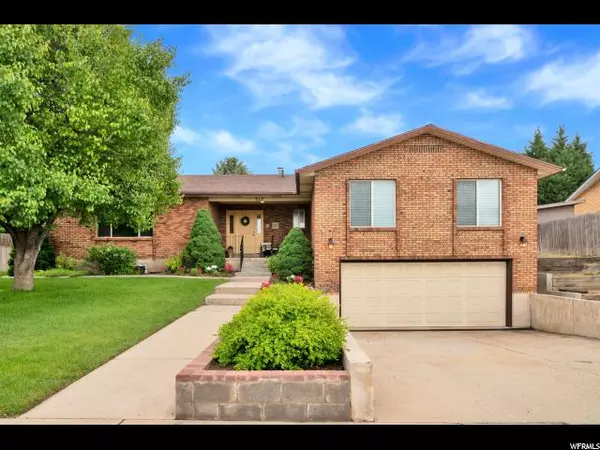For more information regarding the value of a property, please contact us for a free consultation.
Key Details
Sold Price $419,200
Property Type Single Family Home
Sub Type Single Family Residence
Listing Status Sold
Purchase Type For Sale
Square Footage 3,762 sqft
Price per Sqft $111
Subdivision Westhill Estates
MLS Listing ID 1607641
Sold Date 07/09/19
Style Rambler/Ranch
Bedrooms 6
Full Baths 2
Three Quarter Bath 1
Construction Status Blt./Standing
HOA Y/N No
Abv Grd Liv Area 2,157
Year Built 1979
Annual Tax Amount $1,717
Lot Size 8,276 Sqft
Acres 0.19
Lot Dimensions 0.0x0.0x0.0
Property Description
Get more bang for your buck with this nearly 3800 SF home in the established neighborhood of Westhill Estates in SW Orem. This home is located less than a mile north of UVU and less than 2 miles from the Orem frontrunner station. It's also close to lots of restaurants and shopping and has quick access to I-15. When you enter this home, you'll be greeted by the spacious living room, dining room and kitchen that is perfect for large gatherings. The living room features a fireplace for those cold winter nights. The Kitchen has plenty of cabinets and counter space with room for bar stools. The homeowner has just updated the kitchen countertops and has installed a brand new built-in double oven and stovetop. There is also brand new carpeting and paint throughout the home, except for in the mother-in-law apt. The master bedroom is a true master suite with enough space for a separate sitting area. In the master bath, you can enjoy relaxing in the oversized jetted tub. This master bath also has a separate vanity area for added convenience. Two other bedrooms and a full bathroom top off the main floor area. The basement features a cozy family room with a fireplace and another bedroom just off the stairs. The rest of the basement features a mother-in-law apt. with a full kitchen, 2 bedrooms, a 3/4 bathroom and a separate laundry room (washer/dryer unit included.) This MIL apt. has two entrances from the main floor that can be closed off as well as a walkout entry on the south side of the home. Perfect for family or visitors to have their own private space. Other features of this home are the solar panels, which should provide enough supplemental energy to reduce electric bills to only 3 or 4 months a year. There are also 2 high-end furnaces and well as a state-of-the-art, dual-zone A/C system. Seller will also be including a diesel home generator that can power lights and appliances in case of a power outage. A home warranty will be included! This home is an exceptional value for its price. Call today!
Location
State UT
County Utah
Area Orem; Provo; Sundance
Zoning Single-Family
Rooms
Basement Full
Primary Bedroom Level Floor: 1st
Master Bedroom Floor: 1st
Main Level Bedrooms 3
Interior
Interior Features Alarm: Fire, Basement Apartment, Bath: Master, Central Vacuum, Disposal, Jetted Tub, Kitchen: Second, Mother-in-Law Apt., Oven: Double, Range: Countertop, Range/Oven: Built-In
Heating Forced Air, Gas: Central, Wood
Cooling Central Air
Flooring Carpet, Laminate, Tile
Fireplaces Number 2
Fireplaces Type Insert
Equipment Fireplace Insert, Humidifier, Storage Shed(s)
Fireplace true
Window Features Blinds
Appliance Ceiling Fan, Dryer, Range Hood, Refrigerator, Washer
Laundry Electric Dryer Hookup
Exterior
Exterior Feature Awning(s), Basement Entrance, Double Pane Windows, Lighting, Porch: Open, Sliding Glass Doors, Walkout
Garage Spaces 2.0
Utilities Available Natural Gas Connected, Electricity Connected, Sewer Connected, Water Connected
View Y/N Yes
View Lake, Mountain(s)
Roof Type Asphalt
Present Use Single Family
Topography Fenced: Part, Road: Paved, Sidewalks, Sprinkler: Auto-Full, Terrain: Grad Slope, View: Lake, View: Mountain, Private
Porch Porch: Open
Total Parking Spaces 7
Private Pool false
Building
Lot Description Fenced: Part, Road: Paved, Sidewalks, Sprinkler: Auto-Full, Terrain: Grad Slope, View: Lake, View: Mountain, Private
Faces West
Story 2
Sewer Sewer: Connected
Water Culinary
Structure Type Asphalt,Brick
New Construction No
Construction Status Blt./Standing
Schools
Elementary Schools Orem
Middle Schools Orem
High Schools Mountain View
School District Alpine
Others
Senior Community No
Tax ID 55-088-0007
Security Features Fire Alarm
Acceptable Financing Cash, Conventional, FHA, VA Loan
Horse Property No
Listing Terms Cash, Conventional, FHA, VA Loan
Financing Conventional
Read Less Info
Want to know what your home might be worth? Contact us for a FREE valuation!

Our team is ready to help you sell your home for the highest possible price ASAP
Bought with Equity Real Estate (Results)
GET MORE INFORMATION




