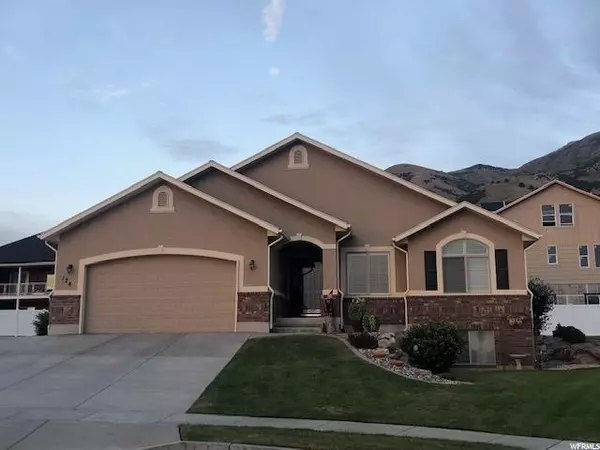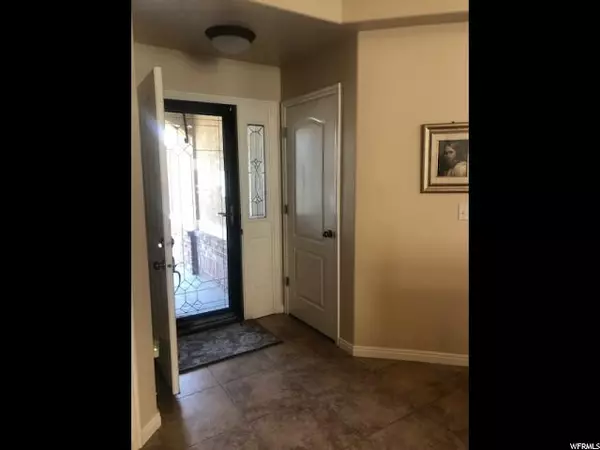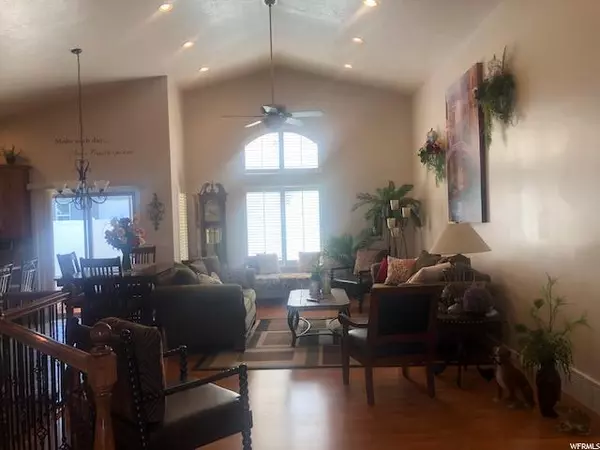For more information regarding the value of a property, please contact us for a free consultation.
Key Details
Sold Price $349,000
Property Type Single Family Home
Sub Type Single Family Residence
Listing Status Sold
Purchase Type For Sale
Square Footage 3,118 sqft
Price per Sqft $111
Subdivision Cherish View
MLS Listing ID 1616583
Sold Date 08/15/19
Style Rambler/Ranch
Bedrooms 4
Full Baths 2
Three Quarter Bath 1
Construction Status Blt./Standing
HOA Fees $80/mo
HOA Y/N Yes
Abv Grd Liv Area 1,559
Year Built 2006
Annual Tax Amount $2,111
Lot Size 3,484 Sqft
Acres 0.08
Lot Dimensions 0.0x0.0x0.0
Property Description
Come take a look at this beautiful new listing on the each bench of Perry. Owners definitely have pride of ownership. Home is nestled in a quiet cul-de-sac with amazing views of both the mountains and valley. Great room with a vaulted ceiling and decorative shelving above the stairway and entry to decorate your style. Big kitchen that has lots of cabinets and big bar space for you to make dinner, craft, or just hang around to visit. Nice built-in desk area in the kitchen also and more decorating above the cabinets! Master bedroom is quite large and has a nice walk-in closet with built in shelving and rods. Master bath has a large vanity and a beautiful tiled walk-in shower. There is another large bedroom on the main level that has been converted into a bedroom/office. If you would rather have a bedroom and a separate living room or office you could easily add a wall and create a bedroom and separate office. Downstairs you will find two more good sized bedrooms that have lots of light and another full bathroom with marble surround. They have finished a big family room downstairs also. It has a kitchenette and more cabinets, a sink, and a fridge. Out the sliding door from the semi formal dining area is a nice covered patio. You can sit and relax in the shade after a hard day at work and look at the beautiful mountains in your back yard.
Location
State UT
County Box Elder
Area Brigham City; Perry; Mantua
Zoning Single-Family
Rooms
Basement Full
Primary Bedroom Level Floor: 1st
Master Bedroom Floor: 1st
Main Level Bedrooms 2
Interior
Interior Features Alarm: Fire, Bar: Dry, Bath: Master, Closet: Walk-In, Disposal, Floor Drains, Great Room, Range/Oven: Free Stdng., Vaulted Ceilings
Heating Forced Air, Gas: Central
Cooling Central Air
Flooring Carpet, Laminate, Vinyl
Fireplace false
Window Features Blinds
Appliance Ceiling Fan, Microwave, Range Hood, Refrigerator, Satellite Dish
Laundry Electric Dryer Hookup
Exterior
Exterior Feature Double Pane Windows, Entry (Foyer), Patio: Covered, Porch: Open, Sliding Glass Doors, Storm Doors
Garage Spaces 2.0
Utilities Available Natural Gas Connected, Electricity Connected, Sewer Connected, Sewer: Public, Water Connected
Amenities Available Other, Pets Permitted
View Y/N Yes
View Mountain(s), Valley
Roof Type Asphalt
Present Use Single Family
Topography Cul-de-Sac, Curb & Gutter, Fenced: Part, Road: Paved, Sidewalks, Sprinkler: Auto-Full, Terrain: Grad Slope, View: Mountain, View: Valley
Accessibility Accessible Hallway(s)
Porch Covered, Porch: Open
Total Parking Spaces 6
Private Pool false
Building
Lot Description Cul-De-Sac, Curb & Gutter, Fenced: Part, Road: Paved, Sidewalks, Sprinkler: Auto-Full, Terrain: Grad Slope, View: Mountain, View: Valley
Faces West
Story 2
Sewer Sewer: Connected, Sewer: Public
Water Culinary, Secondary
Structure Type Brick,Stucco
New Construction No
Construction Status Blt./Standing
Schools
Elementary Schools Perry/Young
Middle Schools Adele C. Young
High Schools Box Elder
School District Box Elder
Others
HOA Name Kent Jenson
Senior Community No
Tax ID 03-209-0025
Security Features Fire Alarm
Acceptable Financing Cash, Conventional, FHA, VA Loan, USDA Rural Development
Horse Property No
Listing Terms Cash, Conventional, FHA, VA Loan, USDA Rural Development
Financing Cash
Read Less Info
Want to know what your home might be worth? Contact us for a FREE valuation!

Our team is ready to help you sell your home for the highest possible price ASAP
Bought with Coldwell Banker Tugaw Realtors
GET MORE INFORMATION




