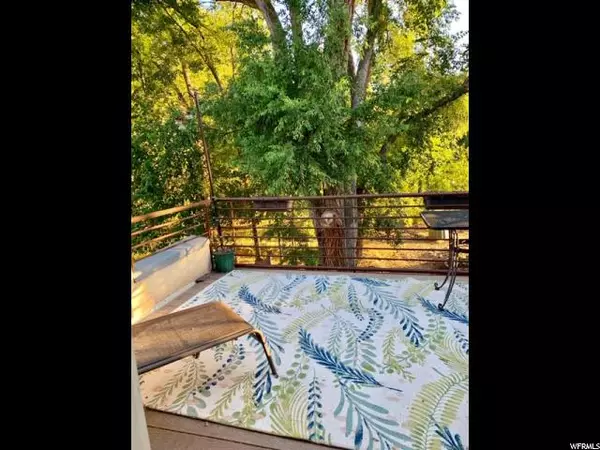For more information regarding the value of a property, please contact us for a free consultation.
Key Details
Sold Price $250,000
Property Type Townhouse
Sub Type Townhouse
Listing Status Sold
Purchase Type For Sale
Square Footage 1,500 sqft
Price per Sqft $166
Subdivision Wasatch Commons
MLS Listing ID 1618181
Sold Date 10/07/19
Style Stories: 2
Bedrooms 3
Full Baths 1
Half Baths 1
Construction Status Blt./Standing
HOA Fees $279/mo
HOA Y/N Yes
Abv Grd Liv Area 1,500
Year Built 1998
Annual Tax Amount $1,400
Lot Size 435 Sqft
Acres 0.01
Lot Dimensions 0.0x0.0x0.0
Property Description
Beautiful 3 bedroom plus loft, 2 bathroom townhouse with access to over 4+ acres of secluded land. This home was remodeled in 2016-2019 with a custom kitchen including quartz countertops, laminate flooring, custom cabinets, tile work, new appliances, upgraded swamp cooler, new water heater and new paint. This townhouse is part of the Wasatch Commons co-housing community. Community members have access to the common house, exercise room and workshop. The common house includes guest rooms, industrial kitchen, laundry room, kids play room, arts and craft room and large living room with fire place. The Wasatch Commons feature 4 acres of land that includes; gardens, an orchard, chickens, ducks, wild flower area, play area and an adjacent urban farm. Enjoy the privacy, safety and beauty of nature while having the convince with quick access to freeways and minutes from downtown!
Location
State UT
County Salt Lake
Area Salt Lake City; Rose Park
Zoning Single-Family
Rooms
Other Rooms Workshop
Basement None
Primary Bedroom Level Floor: 2nd
Master Bedroom Floor: 2nd
Main Level Bedrooms 1
Interior
Interior Features Range: Gas
Heating Radiant Floor
Cooling Evaporative Cooling
Flooring Carpet, Laminate, Concrete
Equipment Window Coverings
Fireplace false
Window Features Blinds
Appliance Ceiling Fan, Dryer, Microwave, Refrigerator, Washer
Laundry Electric Dryer Hookup
Exterior
Exterior Feature Balcony, Porch: Open, Patio: Open
Carport Spaces 1
Community Features Clubhouse
Utilities Available Natural Gas Connected, Electricity Connected, Sewer Connected, Water Connected
Amenities Available Clubhouse, Fire Pit, Fitness Center, Management, Pets Permitted, Playground, Storage, Trash
Waterfront No
View Y/N Yes
View Mountain(s)
Roof Type Asphalt,Pitched
Present Use Residential
Topography Fenced: Part, Sidewalks, Sprinkler: Auto-Part, Terrain, Flat, View: Mountain, Wooded, Private
Accessibility Accessible Entrance
Porch Porch: Open, Patio: Open
Total Parking Spaces 1
Private Pool false
Building
Lot Description Fenced: Part, Sidewalks, Sprinkler: Auto-Part, View: Mountain, Wooded, Private
Faces South
Story 2
Sewer Sewer: Connected
Water Culinary
Structure Type Stucco
New Construction No
Construction Status Blt./Standing
Schools
Elementary Schools Mountain View
Middle Schools Glendale
High Schools East
School District Salt Lake
Others
HOA Name Mike or Vicky
HOA Fee Include Trash
Senior Community No
Tax ID 15-15-204-024
Acceptable Financing Cash, Conventional, FHA, VA Loan
Horse Property No
Listing Terms Cash, Conventional, FHA, VA Loan
Financing FHA
Read Less Info
Want to know what your home might be worth? Contact us for a FREE valuation!

Our team is ready to help you sell your home for the highest possible price ASAP
Bought with Realty ONE Group Signature
GET MORE INFORMATION



