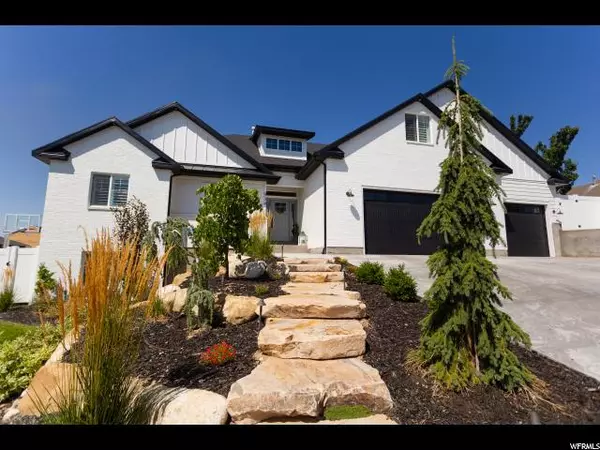For more information regarding the value of a property, please contact us for a free consultation.
Key Details
Sold Price $580,000
Property Type Single Family Home
Sub Type Single Family Residence
Listing Status Sold
Purchase Type For Sale
Square Footage 4,549 sqft
Price per Sqft $127
Subdivision Westhill Estates
MLS Listing ID 1624501
Sold Date 11/22/19
Style Rambler/Ranch
Bedrooms 5
Full Baths 3
Construction Status Blt./Standing
HOA Y/N No
Abv Grd Liv Area 2,807
Year Built 2017
Annual Tax Amount $2,387
Lot Size 10,454 Sqft
Acres 0.24
Lot Dimensions 0.0x0.0x0.0
Property Description
Back on the Market!!! Price reduced!!! Motivated sellers. Looking for a Modern Farmhouse that could be straight out of Pinterest? Look no more, this is a home Chip and Joanna Gaines would be proud of. Perched on a hillside with panoramic Lake and Valley views. Bring your pickiest buyers and even they will be impressed without having to wait 9 months for a new build. The open concept kitchen and Great Room have incredible tall ceilings and large windows. Positioned on a South facing lot, there are warm earth tones in the 7in hand scraped hardwood floors. The gourmet Chef kitchen is overflowing with custom features and attention to detail... soft-close painted cabinetry, high-end GE convection gas range/ dishwasher, huge island, Venato Extra quartz countertops, granite composite farm sink, custom range hood, white oak floating shelves, & beautifully lit cabinetry. A wrap-around 12ft dining bench, large shiplap mantle, gas fireplace, and hand carved 2-tone storage cubbies. Built-in bench seat with soft open & close storage easily accommodates a large dining table. Herringbone Carrara Marble floors, form-fitting oversized soaker-tub, frameless marble shower, double under-mount sinks, quartz countertop and designer customizable walk-in closet in main floor Master Bedroom/Bathroom. In addition on the main floor a 2nd large bedroom, and grand vaulted flex-room (guest bedroom or office) with a soft blue custom 48" barn door. Upstairs notice the details of a one of a kind polished metal handrail, nightlights-safety lights throughout the home, hardwired CAT 5 wiring, Lightening fast FIBER internet, and hidden smurf tubes to keep tv & entertainment system wiring tidy and organized. The walkout daylight basement has been rough plumbed & exterior entrance added for a future accessory apartment if desired. Super low utility costs year round with the upgraded blown-in insulation package, LED lighting package, SMART Home Eccobee thermostat, & the highly efficient HVAC systems. The massive 4 car / 1000 sf garage is fully insulated, upgraded steal backed insulated garage doors, and is wired with 220volt power for shop tools, built-in storage shelving, fully completed with epoxy flooring. Unmatched curb appeal of the home includes beautiful full landscaping from a Parade of Homes professional landscaper with natural gas fire pit, stamped and stained concrete patio, stone bench seating, beautiful waterfall, in-ground trampoline, and basketball court with Dominator Hoop. Fully fenced yard with gates on 3 sides, including wide parking gate for potential RV/boat parking! No expense was spared or detail was missed while building this one of a kind Custom home and it will not last long! Schedule your private showing today.
Location
State UT
County Utah
Area Orem; Provo; Sundance
Zoning Single-Family
Rooms
Basement Daylight, Entrance, Walk-Out Access
Primary Bedroom Level Floor: 1st
Master Bedroom Floor: 1st
Main Level Bedrooms 3
Interior
Interior Features Alarm: Fire, Bath: Master, Bath: Sep. Tub/Shower, Closet: Walk-In, Disposal, French Doors, Oven: Gas, Range/Oven: Built-In, Vaulted Ceilings
Heating Forced Air, Gas: Central
Cooling Central Air
Flooring Carpet, Hardwood, Marble, Tile
Fireplaces Number 1
Fireplaces Type Insert
Equipment Basketball Standard, Fireplace Insert, Trampoline
Fireplace true
Window Features Blinds,Plantation Shutters
Appliance Ceiling Fan, Microwave, Range Hood
Laundry Electric Dryer Hookup, Gas Dryer Hookup
Exterior
Exterior Feature Basement Entrance, Lighting, Walkout, Patio: Open
Garage Spaces 4.0
Utilities Available Natural Gas Connected, Electricity Connected, Sewer Connected, Water Connected
View Y/N Yes
View Lake, Mountain(s), Valley
Roof Type Asphalt
Present Use Single Family
Topography Corner Lot, Fenced: Full, Road: Paved, Sprinkler: Auto-Full, View: Lake, View: Mountain, View: Valley
Accessibility Accessible Hallway(s)
Porch Patio: Open
Total Parking Spaces 7
Private Pool false
Building
Lot Description Corner Lot, Fenced: Full, Road: Paved, Sprinkler: Auto-Full, View: Lake, View: Mountain, View: Valley
Faces South
Story 3
Sewer Sewer: Connected
Water Culinary
Structure Type Asphalt,Brick,Composition,Stucco
New Construction No
Construction Status Blt./Standing
Schools
Elementary Schools Orem
Middle Schools Lakeridge
High Schools Mountain View
School District Alpine
Others
Senior Community No
Tax ID 55-193-0009
Security Features Fire Alarm
Acceptable Financing Cash, Conventional, FHA, VA Loan
Horse Property No
Listing Terms Cash, Conventional, FHA, VA Loan
Financing Conventional
Read Less Info
Want to know what your home might be worth? Contact us for a FREE valuation!

Our team is ready to help you sell your home for the highest possible price ASAP
Bought with Realtypath LLC (South Valley)
GET MORE INFORMATION




