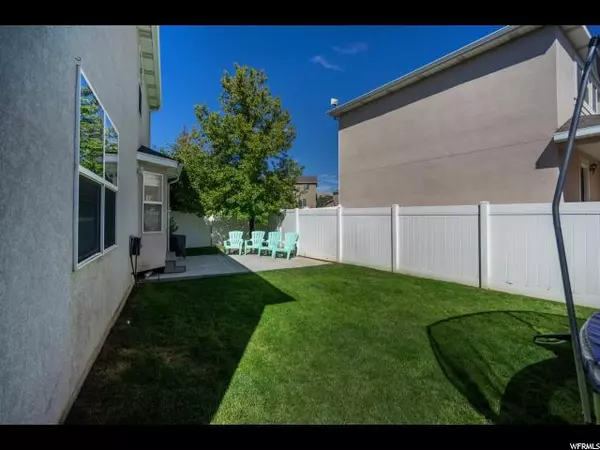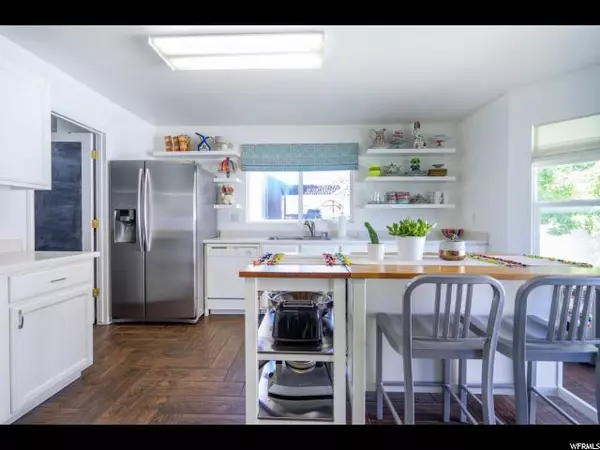For more information regarding the value of a property, please contact us for a free consultation.
Key Details
Sold Price $375,000
Property Type Single Family Home
Sub Type Single Family Residence
Listing Status Sold
Purchase Type For Sale
Square Footage 3,036 sqft
Price per Sqft $123
Subdivision Pilgrims Landing
MLS Listing ID 1633163
Sold Date 10/31/19
Style Stories: 2
Bedrooms 4
Full Baths 2
Half Baths 1
Construction Status Blt./Standing
HOA Fees $25/mo
HOA Y/N Yes
Abv Grd Liv Area 2,136
Year Built 1999
Annual Tax Amount $1,544
Lot Size 3,920 Sqft
Acres 0.09
Lot Dimensions 0.0x0.0x0.0
Property Description
This beautiful home is simple, chic, solid, and calm. It will speak to you. The kitchen has rustic and contemporary touches in perfect proportion. The floating shelves open up the space and give it a streamlined look. But the shelves aren't just for display; they're functional and fashionable -- perfect for everyday, easy-to-reach dinnerware and glasses! The remaining dinner- and cookware will fit in the enclosed cabinets on the north wall. The wood-counter center island is perfect for quick meals or lavish spreads. Gather all your loved ones for a party; you've got the room! All four bedrooms are upstairs -- the master bedroom being the largest of them all. The basement salon is an excellent home-base for the family cosmetologist. The backyard is large enough for a trampoline and swingset but small enough to mow in less than 15 minutes. Just minutes from Traverse Mountain's shopping and restaurants, Thanksgiving Point's world-class gardens, museums, and cinema, and I-15. You deserve the best; come claim it today. Square footage and acreage per U.C. recorder; buyer-broker to verify all info.
Location
State UT
County Utah
Area Am Fork; Hlnd; Lehi; Saratog.
Zoning Single-Family
Rooms
Basement Full
Primary Bedroom Level Floor: 2nd
Master Bedroom Floor: 2nd
Interior
Interior Features Bath: Master, Closet: Walk-In, Den/Office, Kitchen: Updated, Range/Oven: Free Stdng.
Heating Forced Air, Gas: Central
Cooling Central Air
Flooring Carpet, Laminate, Tile
Fireplace false
Window Features Blinds,Drapes,Full
Appliance Microwave, Range Hood
Exterior
Exterior Feature Bay Box Windows, Double Pane Windows, Entry (Foyer), Sliding Glass Doors
Garage Spaces 2.0
Utilities Available Natural Gas Connected, Electricity Connected, Sewer Connected, Sewer: Public, Water Connected
Amenities Available Maintenance, Pets Permitted, Playground, Snow Removal
View Y/N Yes
View Mountain(s)
Roof Type Asphalt
Present Use Single Family
Topography Cul-de-Sac, Fenced: Full, Secluded Yard, Sidewalks, Sprinkler: Auto-Full, Terrain, Flat, View: Mountain, Private
Total Parking Spaces 2
Private Pool false
Building
Lot Description Cul-De-Sac, Fenced: Full, Secluded, Sidewalks, Sprinkler: Auto-Full, View: Mountain, Private
Faces South
Story 3
Sewer Sewer: Connected, Sewer: Public
Water Culinary
Structure Type Brick,Stucco
New Construction No
Construction Status Blt./Standing
Schools
Elementary Schools Belmont
Middle Schools Lehi
High Schools Skyridge
School District Alpine
Others
HOA Name Jason Sucher
HOA Fee Include Maintenance Grounds
Senior Community No
Tax ID 44-124-0028
Acceptable Financing Cash, Conventional, FHA, VA Loan
Horse Property No
Listing Terms Cash, Conventional, FHA, VA Loan
Financing Conventional
Read Less Info
Want to know what your home might be worth? Contact us for a FREE valuation!

Our team is ready to help you sell your home for the highest possible price ASAP
Bought with KW WESTFIELD



