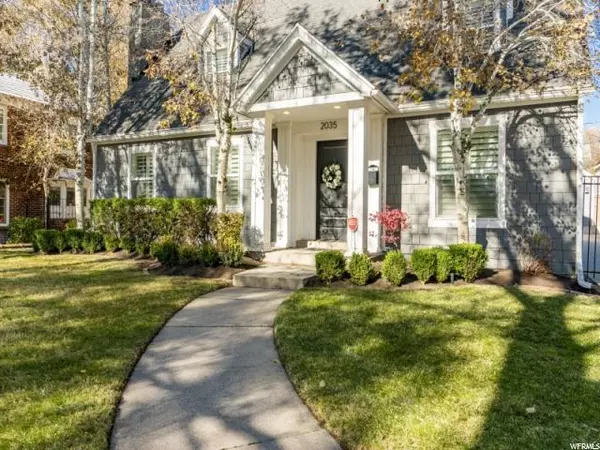For more information regarding the value of a property, please contact us for a free consultation.
Key Details
Sold Price $992,500
Property Type Single Family Home
Sub Type Single Family Residence
Listing Status Sold
Purchase Type For Sale
Square Footage 4,562 sqft
Price per Sqft $217
Subdivision Sunnyside Park
MLS Listing ID 1644195
Sold Date 06/01/20
Style Stories: 2
Bedrooms 5
Full Baths 3
Half Baths 1
Construction Status Blt./Standing
HOA Y/N No
Abv Grd Liv Area 3,305
Year Built 1940
Annual Tax Amount $4,480
Lot Size 8,276 Sqft
Acres 0.19
Lot Dimensions 0.0x0.0x0.0
Property Description
Gracious Cape Cod set on an elegant tree-lined street in an idyllic neighborhood that exudes classic architecture, character, and walkability. Functional floor plan with fully upgraded light-filled spaces with generous rooms for both casual and formal living. Designer white kitchen with high-end Viking appliances, glass tile, and glass front cabinets connects to the Great room with a built-in media center. Indoor, outdoor living is a snap through large glass doors to the fully fenced back yard. There are five spacious bedrooms all with walk-in closets including a main floor Master Suite equipped with its own washer and dryer and a luxurious bath with separate vanities, soaking tub and a large shower with Euro glass door. Dormer windows, unique to Cape Cod design favor window seating for afternoon sunlight reading in two upstairs bedrooms. The bedrooms on the second level are spacious with vaulted ceilings, 8 ft doors, and beautifully renovated baths. There is plenty of room to spread out on the lower level with a game room, family room and space for your visiting guests. Additional details include Plantation shutters throughout, mudroom with bench seating, lower level ingress/egress windows, second-level laundry room with cabinetry and sorting area, wood-burning fireplace, a main floor office, a security system, an oversized two-car garage and abundant storage throughout. A wonderfully walkable area with markets, parks, schools, and restaurants nearby. On the bus route and within minutes to Downtown, Research Park and the University of Utah. A commuter's dream location offering a gracious home and a functional floorplan with designer upgrades throughout.
Location
State UT
County Salt Lake
Area Salt Lake City; Ft Douglas
Zoning Single-Family
Rooms
Basement Full
Primary Bedroom Level Floor: 1st
Master Bedroom Floor: 1st
Main Level Bedrooms 1
Interior
Interior Features Bath: Master, Bath: Sep. Tub/Shower, Closet: Walk-In, Den/Office, French Doors, Great Room, Kitchen: Updated, Range: Gas, Range/Oven: Built-In, Vaulted Ceilings
Heating Forced Air, Gas: Central
Cooling Central Air
Flooring Carpet, Hardwood, Tile
Fireplaces Number 1
Equipment Window Coverings
Fireplace true
Window Features Plantation Shutters
Appliance Dryer, Range Hood, Refrigerator, Washer
Exterior
Exterior Feature Lighting, Patio: Covered, Sliding Glass Doors
Garage Spaces 2.0
Utilities Available Natural Gas Connected, Electricity Connected, Sewer Connected, Water Connected
View Y/N No
Roof Type Asphalt
Present Use Single Family
Topography Fenced: Part, Sidewalks, Sprinkler: Auto-Full, Terrain, Flat
Porch Covered
Total Parking Spaces 2
Private Pool false
Building
Lot Description Fenced: Part, Sidewalks, Sprinkler: Auto-Full
Faces South
Story 3
Sewer Sewer: Connected
Water Culinary
Structure Type Composition
New Construction No
Construction Status Blt./Standing
Schools
Elementary Schools Bonneville
Middle Schools Clayton
High Schools East
School District Salt Lake
Others
Senior Community No
Tax ID 16-10-156-016
Acceptable Financing Cash, Conventional
Horse Property No
Listing Terms Cash, Conventional
Financing Conventional
Read Less Info
Want to know what your home might be worth? Contact us for a FREE valuation!

Our team is ready to help you sell your home for the highest possible price ASAP
Bought with Wise Choice Real Estate (Central)
GET MORE INFORMATION




