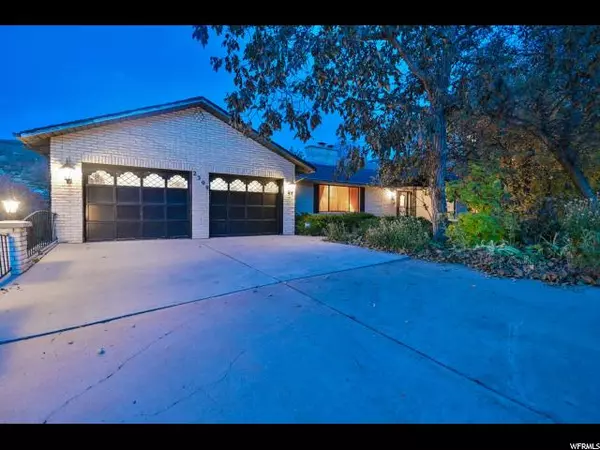For more information regarding the value of a property, please contact us for a free consultation.
Key Details
Sold Price $415,000
Property Type Single Family Home
Sub Type Single Family Residence
Listing Status Sold
Purchase Type For Sale
Square Footage 3,798 sqft
Price per Sqft $109
Subdivision Maple Hills
MLS Listing ID 1645118
Sold Date 12/26/19
Style Rambler/Ranch
Bedrooms 3
Full Baths 2
Half Baths 1
Three Quarter Bath 1
Construction Status Blt./Standing
HOA Y/N No
Abv Grd Liv Area 2,054
Year Built 1979
Annual Tax Amount $2,956
Lot Size 0.440 Acres
Acres 0.44
Lot Dimensions 0.0x0.0x0.0
Property Description
Now's your chance to enjoy Mountain living on a wooded private lot , yet only be 20 minutes from down town SLC. Looking for a home that just needs some TLC, you can live on one level and remodel the other. This custom home has only been lived in by original owner! Embrace this sprawling rambler that was designed a head of its time with the spacious open kitchen/family room combination, large closets and master suite! Cold winter nights will be a pleasure with two cozy fireplaces to snuggle up to! There's a second full kitchen in the basement with a walk out that could easily serve as a mother-in-law! Tons of storage in the basement and 4 car garage! There's even a heated shop in the basement 2 car garage! Main level laundry room with an adjacent half bath could easily serve as a hobby room! The quiet living and mountain views will take your breath away. Yet you are only about a 20 minute drive to the SLC International Airport, quick access to major freeways, shopping, restaurants and entertainment. The Maple Hills community is adjacent to a national forest with endless hiking and biking trails! A must see! Square footage and acreage is taken from county records buyer to confirm all. Home is being sold as is seller will do no repairs.
Location
State UT
County Davis
Area Bntfl; Nsl; Cntrvl; Wdx; Frmtn
Zoning Single-Family
Rooms
Other Rooms Workshop
Basement Full, Walk-Out Access
Primary Bedroom Level Floor: 1st
Master Bedroom Floor: 1st
Main Level Bedrooms 2
Interior
Interior Features See Remarks, Basement Apartment, Bath: Master, Central Vacuum, Floor Drains, Gas Log, Great Room, Kitchen: Second, Mother-in-Law Apt.
Heating Forced Air, Gas: Central
Cooling Central Air
Flooring Carpet, Tile
Fireplaces Number 2
Fireplaces Type Insert
Equipment Fireplace Insert, Window Coverings, Workbench
Fireplace true
Window Features Blinds,Drapes
Appliance Dryer, Range Hood, Refrigerator, Washer, Water Softener Owned
Laundry Electric Dryer Hookup
Exterior
Exterior Feature Basement Entrance, Lighting, Patio: Covered, Porch: Open, Sliding Glass Doors, Walkout
Garage Spaces 4.0
Utilities Available Natural Gas Connected, Electricity Connected, Sewer Connected, Sewer: Public, Water Connected
Waterfront No
View Y/N Yes
View Mountain(s)
Roof Type Asphalt,Pitched
Present Use Single Family
Topography See Remarks, Curb & Gutter, Road: Paved, Secluded Yard, Sidewalks, Sprinkler: Auto-Full, Terrain: Grad Slope, View: Mountain, Private
Accessibility Grip-Accessible Features, Single Level Living
Porch Covered, Porch: Open
Total Parking Spaces 12
Private Pool false
Building
Lot Description See Remarks, Curb & Gutter, Road: Paved, Secluded, Sidewalks, Sprinkler: Auto-Full, Terrain: Grad Slope, View: Mountain, Private
Faces West
Story 2
Sewer Sewer: Connected, Sewer: Public
Water Culinary
Structure Type Asphalt,Brick
New Construction No
Construction Status Blt./Standing
Schools
Elementary Schools Bountiful
Middle Schools Mueller Park
High Schools Bountiful
School District Davis
Others
Senior Community No
Tax ID 05-076-0009
Acceptable Financing Cash, Conventional
Horse Property No
Listing Terms Cash, Conventional
Financing Cash
Read Less Info
Want to know what your home might be worth? Contact us for a FREE valuation!

Our team is ready to help you sell your home for the highest possible price ASAP
Bought with NON-MLS
GET MORE INFORMATION




