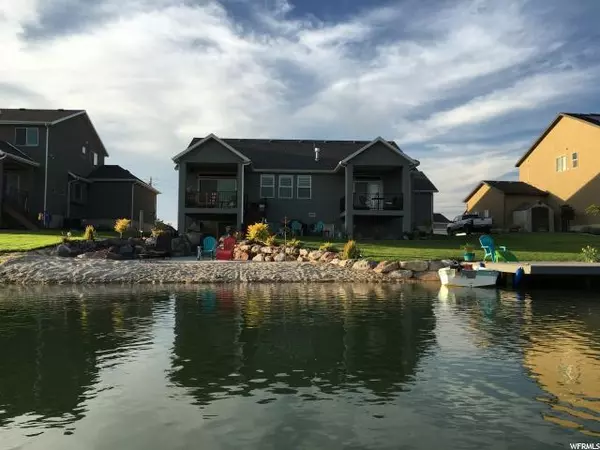For more information regarding the value of a property, please contact us for a free consultation.
Key Details
Sold Price $539,000
Property Type Single Family Home
Sub Type Single Family Residence
Listing Status Sold
Purchase Type For Sale
Square Footage 4,298 sqft
Price per Sqft $125
Subdivision Northport Village Pu
MLS Listing ID 1649789
Sold Date 03/02/20
Style Rambler/Ranch
Bedrooms 5
Full Baths 2
Half Baths 1
Three Quarter Bath 1
Construction Status Blt./Standing
HOA Y/N No
Abv Grd Liv Area 2,188
Year Built 2015
Annual Tax Amount $4,409
Lot Size 8,712 Sqft
Acres 0.2
Lot Dimensions 0.0x0.0x0.0
Property Description
Gorgeous Lakefront Home with a private beach and amazing views. Open rambler floor-plan, vaulted ceilings with streams of natural light and views of the mountains and surrounding lake. Beautiful Great room and Kitchen area, large granite island, double ovens w/ all stainless steel appliances! Huge master suite with a grandmaster bath. 2nd master suite for guests or the teen needing their own space. Downstairs: you will find a separate Theater / Exercise room. A wide hallway leading to three oversized bedrooms and the 3rd bath. Huge family room leading out through a sliding glass door to the private patio and beach. Large 3 car garage and more! Everything is so tastefully done in this home - It's BEAUTIFUL! Close to schools, parks, and shopping! Minutes to the Stansbury Park Golf course! 25 minutes to Salt Lake City! This community offers the lake, clubhouse, swimming pool, stargazing observatory, and soccer/baseball fields. Enjoy fishing, swimming, paddle boarding and kayaking in summer, hockey and ice skating in winter and more! (Security System & cameras are included)
Location
State UT
County Tooele
Area Grantsville; Tooele; Erda; Stanp
Zoning Single-Family, Multi-Family
Rooms
Basement Full, Walk-Out Access
Primary Bedroom Level Floor: 1st
Master Bedroom Floor: 1st
Main Level Bedrooms 2
Interior
Interior Features Bath: Master, Bath: Sep. Tub/Shower, Closet: Walk-In, Den/Office, Disposal, Floor Drains, French Doors, Gas Log, Great Room, Oven: Double, Oven: Gas, Range: Countertop, Range: Gas, Vaulted Ceilings, Granite Countertops, Theater Room
Cooling Central Air
Flooring Carpet, Laminate, Tile
Fireplaces Number 1
Equipment Window Coverings
Fireplace true
Window Features Drapes,Plantation Shutters
Appliance Ceiling Fan, Portable Dishwasher, Microwave, Range Hood, Satellite Dish
Laundry Electric Dryer Hookup, Gas Dryer Hookup
Exterior
Exterior Feature Balcony, Basement Entrance, Deck; Covered, Double Pane Windows, Lighting, Patio: Covered, Sliding Glass Doors, Walkout, Patio: Open
Garage Spaces 3.0
Utilities Available Natural Gas Available, Natural Gas Connected, Electricity Available, Electricity Connected, Sewer Available, Sewer Connected, Sewer: Public, Water Available, Water Connected
View Y/N Yes
View Lake, Mountain(s)
Roof Type Asphalt,Pitched
Present Use Single Family
Topography See Remarks, Curb & Gutter, Fenced: Part, Road: Paved, Sidewalks, Sprinkler: Auto-Full, Terrain: Grad Slope, View: Lake, View: Mountain, Drip Irrigation: Auto-Full, Private, View: Water, Waterfront
Porch Covered, Patio: Open
Total Parking Spaces 8
Private Pool false
Building
Lot Description See Remarks, Curb & Gutter, Fenced: Part, Road: Paved, Sidewalks, Sprinkler: Auto-Full, Terrain: Grad Slope, View: Lake, View: Mountain, Drip Irrigation: Auto-Full, Private, View: Water, Waterfront
Faces North
Story 2
Sewer Sewer: Available, Sewer: Connected, Sewer: Public
Water Culinary
Structure Type Asphalt,Stone,Stucco
New Construction No
Construction Status Blt./Standing
Schools
Elementary Schools Old Mill
Middle Schools Clarke N Johnsen
High Schools Stansbury
School District Tooele
Others
Senior Community No
Tax ID 18-054-0-0117
Acceptable Financing Cash, Conventional, FHA, VA Loan
Horse Property No
Listing Terms Cash, Conventional, FHA, VA Loan
Financing FHA
Read Less Info
Want to know what your home might be worth? Contact us for a FREE valuation!

Our team is ready to help you sell your home for the highest possible price ASAP
Bought with Wise Choice Real Estate



