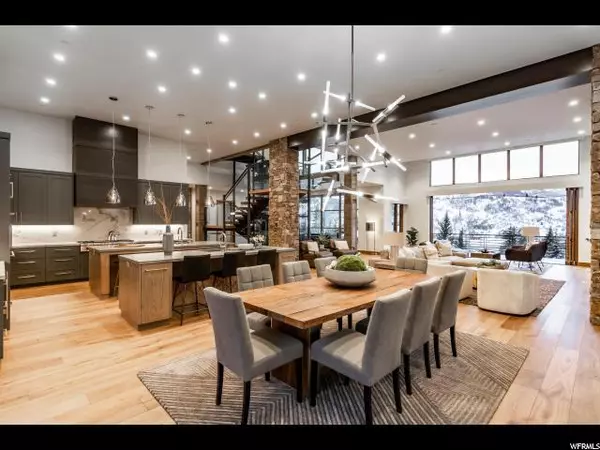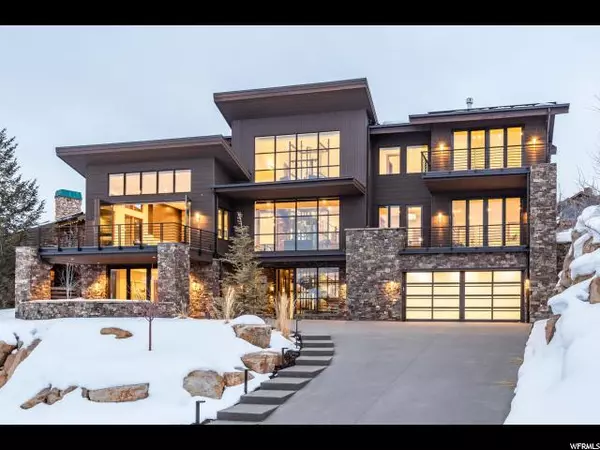For more information regarding the value of a property, please contact us for a free consultation.
Key Details
Sold Price $4,305,000
Property Type Single Family Home
Sub Type Single Family Residence
Listing Status Sold
Purchase Type For Sale
Square Footage 7,856 sqft
Price per Sqft $547
Subdivision Oaks At Deer Valley
MLS Listing ID 1655606
Sold Date 03/04/20
Style Tri/Multi-Level
Bedrooms 5
Full Baths 5
Half Baths 1
Construction Status Blt./Standing
HOA Fees $125/ann
HOA Y/N Yes
Abv Grd Liv Area 5,892
Year Built 2018
Annual Tax Amount $24,061
Lot Size 0.360 Acres
Acres 0.36
Lot Dimensions 0.0x0.0x0.0
Property Description
Completed in 2018, this unparalleled new construction home represents the best of Lower Deer Valley. Meticulously designed by Architect Chimso Onwuegbu of the WOW Atelier firm, and fastidiously constructed by Clint Magee, this stunning modern home brings to life the best of luxury mountain living. Colossal southwest facing windows coupled with elevated heated decks and folding glass walls, work harmoniously to present astounding views of Deer Valley Resort. An open concept kitchen, dining, and living space outfitted with premium appliances and materials, feels intimate enough for a family of four, while comfortably accommodating a gathering of 50 guests. The floating Douglas Fir and blue steel staircase and glass elevator serve as the home's grand centerpiece. Five en suite bedrooms effortlessly accommodate a multi-generational family or visiting guests. A five car heated garage and extensive catalog of luxe features and finishes make this one of the finest residences in the area.
Location
State UT
County Summit
Area Park City; Deer Valley
Zoning Single-Family
Rooms
Basement Full
Primary Bedroom Level Floor: 1st, Floor: 2nd
Master Bedroom Floor: 1st, Floor: 2nd
Main Level Bedrooms 1
Interior
Interior Features Alarm: Security, Bar: Wet, Bath: Master, Bath: Sep. Tub/Shower, Central Vacuum, Closet: Walk-In, Den/Office, Disposal, Gas Log, Great Room, Kitchen: Updated, Oven: Double, Oven: Gas, Oven: Wall, Range: Gas, Vaulted Ceilings, Theater Room
Cooling Central Air
Flooring Carpet, Hardwood, Tile, Concrete
Fireplaces Number 4
Equipment Hot Tub, Humidifier, Window Coverings
Fireplace true
Window Features Part,Shades
Appliance Ceiling Fan, Dryer, Microwave, Refrigerator, Washer, Water Softener Owned
Exterior
Exterior Feature Balcony, Walkout, Patio: Open
Garage Spaces 5.0
Pool In Ground
Utilities Available Natural Gas Connected, Electricity Connected, Sewer Connected, Water Connected
Amenities Available Clubhouse, Insurance, Maintenance, Management, Pets Permitted, Pool, Tennis Court(s)
View Y/N Yes
View Mountain(s)
Roof Type Asphalt
Present Use Single Family
Topography Road: Paved, Sprinkler: Auto-Full, Terrain: Grad Slope, View: Mountain, Drip Irrigation: Auto-Full
Porch Patio: Open
Total Parking Spaces 5
Private Pool true
Building
Lot Description Road: Paved, Sprinkler: Auto-Full, Terrain: Grad Slope, View: Mountain, Drip Irrigation: Auto-Full
Story 4
Sewer Sewer: Connected
Water Culinary
Structure Type Cedar,Stone
New Construction No
Construction Status Blt./Standing
Schools
Elementary Schools Mcpolin
Middle Schools Ecker Hill
High Schools Park City
School District Park City
Others
HOA Name Marianne Meek
HOA Fee Include Insurance,Maintenance Grounds
Senior Community No
Tax ID OAKS-74
Security Features Security System
Acceptable Financing Cash, Conventional
Horse Property No
Listing Terms Cash, Conventional
Financing Conventional
Read Less Info
Want to know what your home might be worth? Contact us for a FREE valuation!

Our team is ready to help you sell your home for the highest possible price ASAP
Bought with Coldwell Banker Realty (Park City - Newpark)
GET MORE INFORMATION




