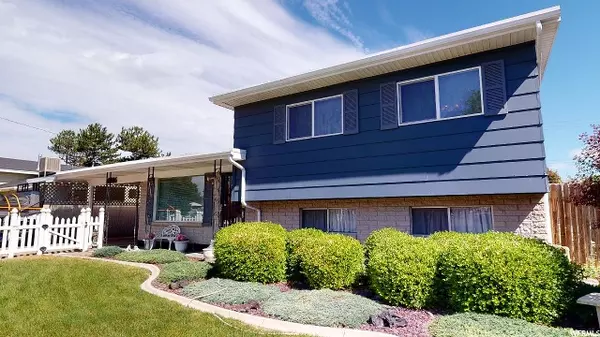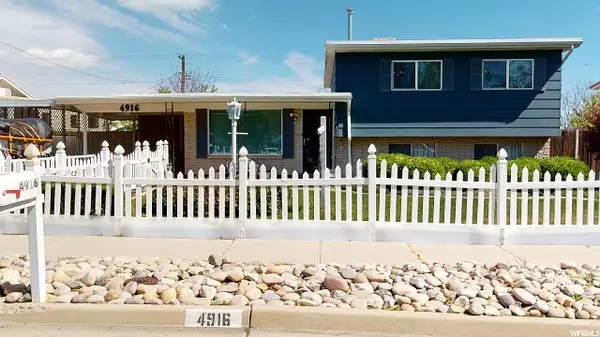For more information regarding the value of a property, please contact us for a free consultation.
Key Details
Sold Price $278,800
Property Type Single Family Home
Sub Type Single Family Residence
Listing Status Sold
Purchase Type For Sale
Square Footage 1,636 sqft
Price per Sqft $170
Subdivision Cherrywood Village N
MLS Listing ID 1665824
Sold Date 06/02/20
Style Tri/Multi-Level
Bedrooms 3
Full Baths 1
Construction Status Blt./Standing
HOA Y/N No
Abv Grd Liv Area 1,064
Year Built 1966
Annual Tax Amount $1,840
Lot Size 6,969 Sqft
Acres 0.16
Lot Dimensions 0.0x0.0x0.0
Property Description
HOUSE HAS APPROVED FHA APPRAISAL AT $279,900! HOME WARRANTY INCLUDED! Previous buyer could not obtain financing, so HOUSE IS BACK ON THE MARKET! LUCKY YOU! Do not miss your chance to own this GORGEOUS home with the DREAMIEST outdoor spaces perfect for quarantining & entertaining! This lovely home features 3 finished bedrooms with a MASSIVE master bedroom (could be separated into 2 bedrooms), a bright living room, large kitchen with dining space, & a large basement room that could be used as a family room, large storage space, or 1-2 additional bedrooms. Basement ceiling height is tall & lives like the main level! This house is 100% move in ready with newer roof, insulation, fencing, carport, exterior paint, landscaping, & so much more! Storage opportunities are endless! House is wired for a backup generator. The gorgeous hardwood floors remain underneath the carpet. This house has been loved for many years & it shows! Hurry & come see it today!
Location
State UT
County Salt Lake
Area Magna; Taylrsvl; Wvc; Slc
Zoning Single-Family
Rooms
Basement Full
Primary Bedroom Level Floor: 2nd
Master Bedroom Floor: 2nd
Interior
Interior Features Disposal, Range: Countertop, Range/Oven: Built-In
Heating Forced Air, Gas: Central
Cooling Evaporative Cooling
Flooring Carpet, Hardwood
Equipment Storage Shed(s), Window Coverings
Fireplace false
Window Features Blinds,Drapes
Appliance Portable Dishwasher, Dryer, Microwave, Refrigerator, Washer
Laundry Electric Dryer Hookup
Exterior
Exterior Feature Out Buildings, Lighting, Patio: Covered, Storm Doors
Carport Spaces 2
Utilities Available Natural Gas Connected, Electricity Connected, Sewer Connected, Water Connected
Waterfront No
View Y/N No
Roof Type Asphalt
Present Use Single Family
Topography Curb & Gutter, Fenced: Full, Road: Paved, Secluded Yard, Sidewalks, Terrain, Flat
Accessibility Accessible Electrical and Environmental Controls, Accessible Kitchen Appliances, Grip-Accessible Features
Porch Covered
Total Parking Spaces 6
Private Pool false
Building
Lot Description Curb & Gutter, Fenced: Full, Road: Paved, Secluded, Sidewalks
Faces South
Story 3
Sewer Sewer: Connected
Water Culinary
Structure Type Brick
New Construction No
Construction Status Blt./Standing
Schools
Elementary Schools Hunter
Middle Schools John F. Kennedy
High Schools Hunter
School District Granite
Others
Senior Community No
Tax ID 20-01-427-069
Acceptable Financing Cash, Conventional, FHA
Horse Property No
Listing Terms Cash, Conventional, FHA
Financing FHA
Read Less Info
Want to know what your home might be worth? Contact us for a FREE valuation!

Our team is ready to help you sell your home for the highest possible price ASAP
Bought with Platinum Place Realty
GET MORE INFORMATION




