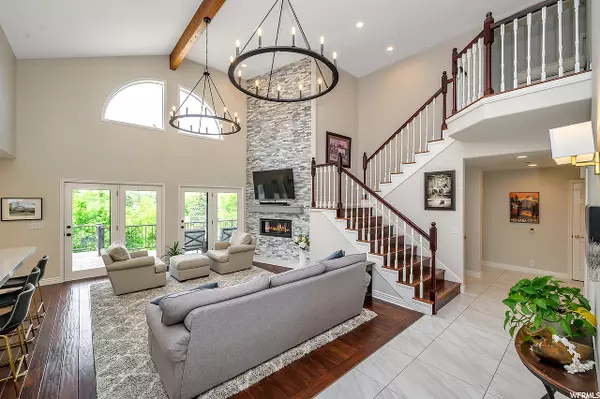For more information regarding the value of a property, please contact us for a free consultation.
Key Details
Sold Price $1,070,000
Property Type Single Family Home
Sub Type Single Family Residence
Listing Status Sold
Purchase Type For Sale
Square Footage 5,507 sqft
Price per Sqft $194
Subdivision Willow Creek Sub #4
MLS Listing ID 1675652
Sold Date 06/24/20
Style Stories: 2
Bedrooms 5
Full Baths 3
Half Baths 1
Three Quarter Bath 1
Construction Status Blt./Standing
HOA Y/N No
Abv Grd Liv Area 3,252
Year Built 1989
Annual Tax Amount $7,075
Lot Size 10,890 Sqft
Acres 0.25
Lot Dimensions 0.0x0.0x0.0
Property Description
**Accepting backups- Please read agent remarks below**. Don't miss this gorgeous contemporary Montecito overlooking the 6th hole on Willow Creek Golf Course! Exquisitely remodeled inside and out, this welcoming home has everything a demanding buyer could wish for. Meticulously tiled master suites on the main and upper floors offer Valore dual shower panels with separate soaker tubs, dual sinks, and walk in closets. Open concept kitchen and family room with soaring ceilings are abundant in natural light. White marble look ceramic tiles throughout the main and basement levels provide a sense of elegance. Fully finished walkout basement has separate entrance, full kitchen, bedroom/office, and theater style room. Massive multi-level timber and steel deck is made to last and offers incredible views of the golf course and Antelope Island! New high efficiency furnaces and central AC installed in 2019. New high capacity tankless hot water heater (5/2020) and new water softener (5/2020) make this a turn-key dream house! Square footage figures are provided as a courtesy estimate only and were obtained from county records . Buyer is advised to obtain an independent measurement.
Location
State UT
County Salt Lake
Area Sandy; Alta; Snowbd; Granite
Zoning Single-Family
Rooms
Basement Daylight, Entrance, Walk-Out Access
Primary Bedroom Level Floor: 1st, Floor: 2nd
Master Bedroom Floor: 1st, Floor: 2nd
Main Level Bedrooms 1
Interior
Interior Features Bath: Master, Bath: Sep. Tub/Shower, Closet: Walk-In, Disposal, Gas Log, Mother-in-Law Apt., Oven: Gas, Vaulted Ceilings, Instantaneous Hot Water
Cooling Central Air
Flooring Carpet, Hardwood, Tile
Fireplaces Number 3
Equipment Dog Run, Window Coverings
Fireplace true
Window Features Blinds
Appliance Portable Dishwasher, Dryer, Microwave, Range Hood, Refrigerator, Washer, Water Softener Owned
Laundry Electric Dryer Hookup, Gas Dryer Hookup
Exterior
Exterior Feature Balcony, Deck; Covered, Double Pane Windows, Patio: Covered, Walkout
Garage Spaces 3.0
Utilities Available Natural Gas Connected, Electricity Connected, Sewer Connected, Sewer: Public, Water Connected
View Y/N Yes
View Mountain(s), Valley
Roof Type Tile
Present Use Single Family
Topography Curb & Gutter, Fenced: Part, Secluded Yard, Sidewalks, Sprinkler: Auto-Full, View: Mountain, View: Valley, Adjacent to Golf Course
Porch Covered
Total Parking Spaces 3
Private Pool false
Building
Lot Description Curb & Gutter, Fenced: Part, Secluded, Sidewalks, Sprinkler: Auto-Full, View: Mountain, View: Valley, Near Golf Course
Faces Southeast
Story 3
Sewer Sewer: Connected, Sewer: Public
Water Culinary
Structure Type Stucco
New Construction No
Construction Status Blt./Standing
Schools
Elementary Schools Brookwood
Middle Schools Albion
High Schools Brighton
School District Canyons
Others
Senior Community No
Tax ID 22-34-476-043
Ownership Agent Owned
Acceptable Financing Cash, Conventional
Horse Property No
Listing Terms Cash, Conventional
Financing Conventional
Read Less Info
Want to know what your home might be worth? Contact us for a FREE valuation!

Our team is ready to help you sell your home for the highest possible price ASAP
Bought with Assist 2 Sell Buyer & Seller Advantage



