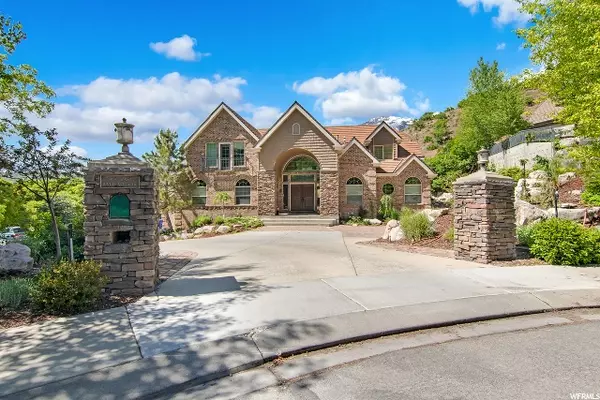For more information regarding the value of a property, please contact us for a free consultation.
Key Details
Sold Price $1,241,700
Property Type Single Family Home
Sub Type Single Family Residence
Listing Status Sold
Purchase Type For Sale
Square Footage 8,124 sqft
Price per Sqft $152
Subdivision Willow Canyon Phase
MLS Listing ID 1676560
Sold Date 09/01/20
Style Stories: 2
Bedrooms 9
Full Baths 6
Construction Status Blt./Standing
HOA Y/N No
Abv Grd Liv Area 5,619
Year Built 2001
Annual Tax Amount $6,181
Lot Size 0.650 Acres
Acres 0.65
Lot Dimensions 0.0x0.0x0.0
Property Description
Well-designed, comfortable brick estate nestled at the base of forest service land. True serenity with no backyard neighbors and great views. Very well-maintained, with new carpet, quartz counters, and HVAC. Custom fireplaces and mantles throughout. Basement apartment w/separate entrance. Lifetime metal roof. 3-car garage, w/separate 2-car RV garage (890 sq.'). Many custom features, too many extras to list--so see the tour, and schedule a visit! *Square footage figures are provided as a courtesy estimate only and were obtained from appraisal (sketch attached). Buyer is advised to obtain an independent measurement and to verify all information. Please allow 24 hr. notice for showings. COVID-19 Special Showing Instructions: * Please make appointments with showing time. * ONLY SHOW WEARING MASKS AND GLOVES* No handing off the key, put it back in the key box. * Please don't touch anything or use the sinks or toilets. * If you, your clients or someone you or they are close to has been recently ill with COVID-19 symptoms or fever, do not show the home. If you're sick, stay home. * Agents who have sick clients can show by Facetime with your phone or find another agent to show if you're the one that's sick * Please Look, don't touch.
Location
State UT
County Utah
Area Alpine
Zoning Single-Family
Rooms
Other Rooms Workshop
Basement Walk-Out Access
Main Level Bedrooms 2
Interior
Interior Features Basement Apartment, Bath: Master, Bath: Sep. Tub/Shower, Central Vacuum, Closet: Walk-In, Den/Office, Jetted Tub, Kitchen: Updated, Mother-in-Law Apt., Oven: Double
Cooling Central Air
Flooring Carpet, Hardwood, Marble
Fireplaces Number 6
Equipment Window Coverings, Wood Stove, Workbench
Fireplace true
Window Features Blinds,Drapes,Plantation Shutters
Appliance Ceiling Fan, Microwave, Range Hood, Refrigerator, Water Softener Owned
Laundry Electric Dryer Hookup, Gas Dryer Hookup
Exterior
Exterior Feature Balcony, Basement Entrance, Deck; Covered, Double Pane Windows, Lighting, Walkout, Patio: Open
Garage Spaces 5.0
Utilities Available Natural Gas Connected, Electricity Connected, Sewer Connected, Water Connected
Waterfront No
View Y/N Yes
View Mountain(s)
Roof Type Metal
Present Use Single Family
Topography Cul-de-Sac, Curb & Gutter, Secluded Yard, Sprinkler: Auto-Full, Terrain: Grad Slope, View: Mountain, Wooded, Drip Irrigation: Auto-Part
Accessibility Accessible Doors
Porch Patio: Open
Total Parking Spaces 13
Private Pool false
Building
Lot Description Cul-De-Sac, Curb & Gutter, Secluded, Sprinkler: Auto-Full, Terrain: Grad Slope, View: Mountain, Wooded, Drip Irrigation: Auto-Part
Faces South
Story 3
Sewer Sewer: Connected
Water Culinary
Structure Type Brick,Cement Siding
New Construction No
Construction Status Blt./Standing
Schools
Elementary Schools Alpine
Middle Schools Timberline
High Schools Lone Peak
School District Alpine
Others
Senior Community No
Tax ID 55-408-0026
Acceptable Financing Cash, Conventional
Horse Property No
Listing Terms Cash, Conventional
Financing Cash
Read Less Info
Want to know what your home might be worth? Contact us for a FREE valuation!

Our team is ready to help you sell your home for the highest possible price ASAP
Bought with Buy Right Sell Right Inc
GET MORE INFORMATION




