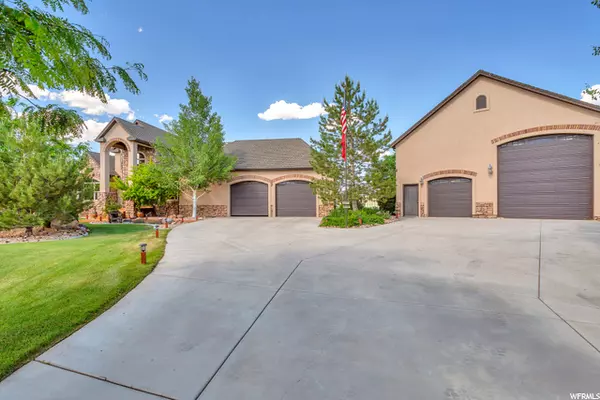For more information regarding the value of a property, please contact us for a free consultation.
Key Details
Sold Price $588,000
Property Type Single Family Home
Sub Type Single Family Residence
Listing Status Sold
Purchase Type For Sale
Square Footage 4,710 sqft
Price per Sqft $124
Subdivision Legacy Estates
MLS Listing ID 1679695
Sold Date 10/06/20
Style Rambler/Ranch
Bedrooms 4
Full Baths 2
Half Baths 1
Three Quarter Bath 1
Construction Status Blt./Standing
HOA Fees $10/mo
HOA Y/N Yes
Abv Grd Liv Area 2,526
Year Built 2008
Annual Tax Amount $3,066
Lot Size 0.540 Acres
Acres 0.54
Lot Dimensions 0.0x0.0x0.0
Property Description
The home you've been looking for! Spacious elegant home w/outdoor living, lovely landscaping, attached & detached garage & workshop. All this on over a half acre overlooking green fields & panoramic views of the mountains! The home is immaculate and features gorgeous custom woodwork throughout incl: trim, island counters & built-in banquette in the eat-in kitchen, which opens into a vaulted family room w/fireplace, floor to ceiling windows & views. This opens out to deck & outdoor living areas & gazebo. Chefs kitchen features a Thermador cooktop w/grill, farmhouse sink, hidden pantry & desk area. Upstairs has a loft gallery & art studio w/kitchenette. Main level also features formal living & dining w/fireplace and a grand master suite. Downstairs is an open family room & full kitchen that walks out to a covered patio. There are 3 more bedrooms, 2 more bathrooms, a large room for theater or storage and a mechanical room w/additional storage. The attached garage is oversized w/extra depth for storage/workspace and the detached garage has an RV sized bay and is currently configured as a workshop. Shop includes a separate compressor room -some shop equipment negotiable. Both garages have gas heaters. There are water, sewer & electrical RV hook ups along with 6" concrete driveways. Other quality-build features of this home: plumbed for central vac, has double water heaters & furnaces, reverse osmosis filter, smart home & central sound wiring; generator hookup; extra thick carpet padding; amazing landscaping w/35 mature trees, fully automatic watering for yards.
Location
State UT
County Iron
Area Cedar Cty; Enoch; Pintura
Zoning Single-Family
Direction Go north from I-15 exit #62 on Minersville Hwy to 4800 N/Midvalley Rd. Turn right and then left on 600 E. Go to 5080 N and turn right, the home will be at the end of the cul-de-sac.
Rooms
Other Rooms Workshop
Basement Walk-Out Access
Primary Bedroom Level Floor: 1st
Master Bedroom Floor: 1st
Main Level Bedrooms 1
Interior
Interior Features Bath: Master, Bath: Sep. Tub/Shower, Closet: Walk-In, Disposal, French Doors, Great Room, Jetted Tub, Kitchen: Second, Kitchen: Updated, Oven: Double, Oven: Gas, Oven: Wall, Range: Countertop, Range: Gas, Vaulted Ceilings, Granite Countertops
Heating Forced Air, Gas: Central
Cooling Central Air
Flooring Carpet, Hardwood, Tile
Fireplaces Number 3
Equipment Gazebo, Window Coverings, Workbench
Fireplace true
Window Features Blinds,Shades
Appliance Ceiling Fan, Dryer, Electric Air Cleaner, Range Hood, Refrigerator, Washer, Water Softener Owned
Exterior
Exterior Feature Basement Entrance, Double Pane Windows, Entry (Foyer), Lighting, Patio: Covered, Storm Doors, Walkout
Garage Spaces 4.0
Utilities Available Natural Gas Connected, Electricity Connected, Sewer Connected, Sewer: Public, Water Connected
View Y/N Yes
View Mountain(s), Valley
Roof Type Asphalt
Present Use Single Family
Topography Cul-de-Sac, Curb & Gutter, Fenced: Full, Road: Paved, Secluded Yard, Sidewalks, Sprinkler: Auto-Full, Terrain, Flat, View: Mountain, View: Valley, Drip Irrigation: Auto-Full, Private
Porch Covered
Total Parking Spaces 10
Private Pool false
Building
Lot Description Cul-De-Sac, Curb & Gutter, Fenced: Full, Road: Paved, Secluded, Sidewalks, Sprinkler: Auto-Full, View: Mountain, View: Valley, Drip Irrigation: Auto-Full, Private
Faces West
Story 3
Sewer Sewer: Connected, Sewer: Public
Water Culinary
Structure Type Frame,Stucco
New Construction No
Construction Status Blt./Standing
Schools
Elementary Schools None/Other
Middle Schools Canyon View Middle
High Schools Canyon View
School District Iron
Others
Senior Community No
Tax ID A-0945-0019-0000
Acceptable Financing Cash, Conventional, FHA, VA Loan
Horse Property No
Listing Terms Cash, Conventional, FHA, VA Loan
Financing Conventional
Read Less Info
Want to know what your home might be worth? Contact us for a FREE valuation!

Our team is ready to help you sell your home for the highest possible price ASAP
Bought with NON-MLS
GET MORE INFORMATION




