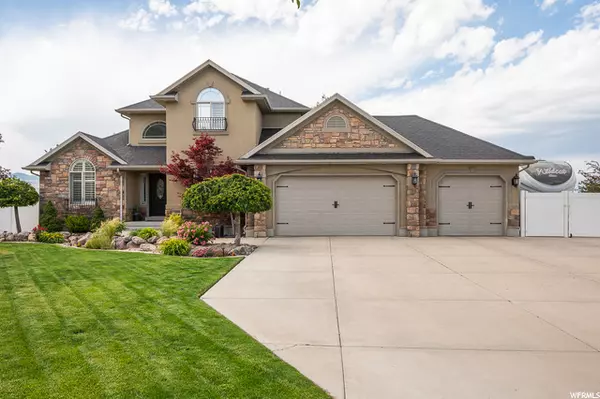For more information regarding the value of a property, please contact us for a free consultation.
Key Details
Property Type Single Family Home
Sub Type Single Family Residence
Listing Status Sold
Purchase Type For Sale
Square Footage 3,526 sqft
Price per Sqft $171
Subdivision Rosecrest
MLS Listing ID 1682104
Sold Date 09/01/20
Style Stories: 2
Bedrooms 5
Full Baths 3
Half Baths 1
Construction Status Blt./Standing
HOA Y/N No
Abv Grd Liv Area 2,120
Year Built 2003
Annual Tax Amount $2,319
Lot Size 0.360 Acres
Acres 0.36
Lot Dimensions 0.0x0.0x0.0
Property Sub-Type Single Family Residence
Property Description
You will believe in love at first sight when you see this immaculately remodeled and incredibly spacious Rosecrest home! You will be in awe admiring all your new upgrades throughout the home including new laminate flooring and carpet, new paint throughout, completely remodeled kitchen and master suite! Comfortably entertain your guests in your bright and open main living area with extra tall ceilings while cooking dinner in your bright and modern kitchen, which features ceiling height cabinets with crown molding, quartz countertops and stainless steel appliances with gas range! Spoil yourself in your main level, pristinely remodeled master suite with recessed ceilings, bright bay windows, walk-in closet, and jetted tub. With tons of parking space you will be able to park your RV & toys and still have room for your family and guest to park in the extra large driveway. Nestled in a cozy cul-de-sac on a huge .32 acre lot, you will find yourself admiring the well-kept landscaping while enjoying drinks on the serene backyard patio. Settled on the bench of the mountain, you will enjoy the peace and quiet of the outdoors while also having conveniently close transportation access to Mountain View Corridor, Daybreak TRAX, Bangerter Highway and I-15. Enjoy the weekend shopping at Mountain View Village or The District! Square footage figures are provided as a courtesy estimate only and were obtained from tax data . Buyer is advised to obtain an independent measurement. Agent is Related to Seller
Location
State UT
County Salt Lake
Area Wj; Sj; Rvrton; Herriman; Bingh
Zoning Single-Family
Rooms
Basement Full
Main Level Bedrooms 1
Interior
Interior Features Bath: Primary, Bath: Sep. Tub/Shower, Closet: Walk-In, Den/Office, Disposal, Gas Log, Jetted Tub, Kitchen: Updated, Oven: Gas, Range/Oven: Free Stdng., Vaulted Ceilings
Heating Gas: Central
Cooling Central Air
Flooring Carpet, Laminate, Tile
Fireplaces Number 2
Equipment Storage Shed(s), Window Coverings
Fireplace true
Window Features Blinds,Full,Plantation Shutters
Appliance Ceiling Fan, Microwave, Range Hood, Water Softener Owned
Laundry Electric Dryer Hookup
Exterior
Exterior Feature Bay Box Windows, Double Pane Windows, Lighting, Sliding Glass Doors
Garage Spaces 3.0
Utilities Available Natural Gas Connected, Electricity Connected, Sewer Connected, Sewer: Public, Water Connected
View Y/N No
Roof Type Asphalt
Present Use Single Family
Topography Cul-de-Sac, Curb & Gutter, Fenced: Part, Road: Paved, Sidewalks, Sprinkler: Auto-Part, Terrain, Flat
Total Parking Spaces 3
Private Pool false
Building
Lot Description Cul-De-Sac, Curb & Gutter, Fenced: Part, Road: Paved, Sidewalks, Sprinkler: Auto-Part
Story 3
Sewer Sewer: Connected, Sewer: Public
Water Culinary
Structure Type Stone,Stucco
New Construction No
Construction Status Blt./Standing
Schools
Elementary Schools Herriman
High Schools Riverton
School District Jordan
Others
Senior Community No
Tax ID 32-02-454-004
Acceptable Financing Cash, Conventional, FHA, VA Loan
Horse Property No
Listing Terms Cash, Conventional, FHA, VA Loan
Financing Conventional
Read Less Info
Want to know what your home might be worth? Contact us for a FREE valuation!

Our team is ready to help you sell your home for the highest possible price ASAP
Bought with KW Salt Lake City Keller Williams Real Estate
GET MORE INFORMATION




