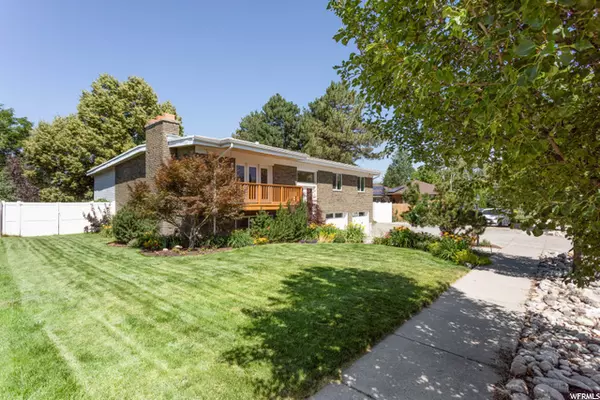For more information regarding the value of a property, please contact us for a free consultation.
Key Details
Sold Price $520,000
Property Type Single Family Home
Sub Type Single Family Residence
Listing Status Sold
Purchase Type For Sale
Square Footage 3,528 sqft
Price per Sqft $147
Subdivision Willow Stream Estate
MLS Listing ID 1687354
Sold Date 08/19/20
Style Split-Entry/Bi-Level
Bedrooms 4
Full Baths 1
Three Quarter Bath 2
Construction Status Blt./Standing
HOA Y/N No
Abv Grd Liv Area 1,964
Year Built 1971
Annual Tax Amount $2,643
Lot Size 9,147 Sqft
Acres 0.21
Lot Dimensions 0.0x0.0x0.0
Property Description
Sitting pretty in the beautiful Willow Stream neighborhood east of Highland Drive just off Creek Road in Cottonwood Heights, this refreshing retreat offers all the amenities of privacy, space and living comfort with mountain views. Besides the living room, the home boasts some nice upgrades such an addition with added living space open to the large kitchen and formal dining room. The covered deck, patio, fire pit and hot tub are just outside in the private backyard with a gas BBQ connection. Nicely appointed with 3 bedrooms on the main level with 1 down. New carpet, paint, windows, furnace, A/C, Privacy variable blinds. Smart home features like wifi control to video bell, wifi thermostat, wifi garage video, wifi opener, and wifi landscape watering, along with rain gutter guards makes for easy lock and leave options. Please allow 48 hours for response to offers. Please wear a mask while inside the home and make every effort to limit the touching of surfaces, light switches etc...
Location
State UT
County Salt Lake
Area Sandy; Alta; Snowbd; Granite
Zoning Single-Family
Rooms
Basement Daylight, Full
Primary Bedroom Level Floor: 1st
Master Bedroom Floor: 1st
Main Level Bedrooms 3
Interior
Interior Features Bath: Master, Disposal, Floor Drains, Gas Log, Oven: Double, Range: Gas
Cooling Central Air
Flooring Carpet, Hardwood, Tile, Vinyl
Fireplaces Number 2
Equipment Hot Tub, Workbench
Fireplace true
Window Features Blinds
Appliance Ceiling Fan, Microwave, Refrigerator, Satellite Dish
Laundry Electric Dryer Hookup
Exterior
Exterior Feature Balcony, Deck; Covered, Skylights, Sliding Glass Doors, Triple Pane Windows, Patio: Open
Garage Spaces 2.0
Utilities Available Natural Gas Connected, Electricity Connected, Sewer Connected, Water Connected
View Y/N Yes
View Mountain(s)
Roof Type Tar/Gravel
Present Use Single Family
Topography Curb & Gutter, Fenced: Full, Sidewalks, Sprinkler: Auto-Full, Terrain, Flat, View: Mountain, Drip Irrigation: Auto-Part
Porch Patio: Open
Total Parking Spaces 6
Private Pool false
Building
Lot Description Curb & Gutter, Fenced: Full, Sidewalks, Sprinkler: Auto-Full, View: Mountain, Drip Irrigation: Auto-Part
Faces East
Story 2
Sewer Sewer: Connected
Water Culinary
Structure Type Aluminum,Brick
New Construction No
Construction Status Blt./Standing
Schools
Elementary Schools Oakdale
Middle Schools Union
High Schools Brighton
School District Canyons
Others
Senior Community No
Tax ID 22-34-155-011
Acceptable Financing Cash, Conventional, VA Loan
Horse Property No
Listing Terms Cash, Conventional, VA Loan
Financing Conventional
Read Less Info
Want to know what your home might be worth? Contact us for a FREE valuation!

Our team is ready to help you sell your home for the highest possible price ASAP
Bought with KW Salt Lake City Keller Williams Real Estate
GET MORE INFORMATION




