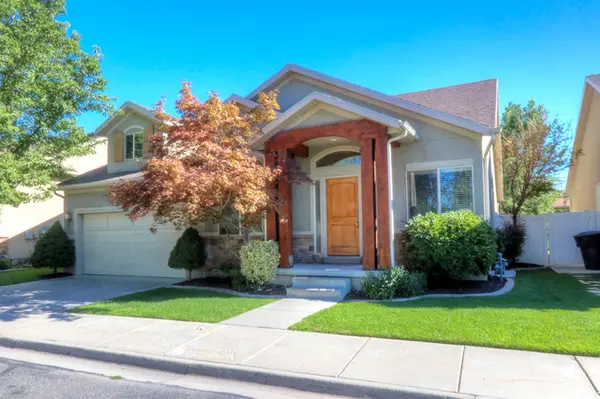For more information regarding the value of a property, please contact us for a free consultation.
Key Details
Sold Price $547,500
Property Type Single Family Home
Sub Type Single Family Residence
Listing Status Sold
Purchase Type For Sale
Square Footage 3,375 sqft
Price per Sqft $162
Subdivision Highland Heights Pud
MLS Listing ID 1698780
Sold Date 11/06/20
Style Rambler/Ranch
Bedrooms 6
Full Baths 3
Construction Status Blt./Standing
HOA Fees $210/mo
HOA Y/N Yes
Abv Grd Liv Area 1,705
Year Built 2002
Annual Tax Amount $3,499
Lot Size 5,662 Sqft
Acres 0.13
Lot Dimensions 0.0x0.0x0.0
Property Description
This Cottonwood Heights detached main-floor living home is truly maintenance-free (HOA: mows front and back and clears snow), has incredible freeway access close to shopping, ski resorts, and schools. The large open floorplan allows for plenty of space for a home office and plenty of separation. Interior features include a great room, semi-formal dining, living room, office/bedroom, generous master suite with nice finishes, guest bath, and main floor laundry. The well-appointed kitchen has solid-surface countertops with plenty of workspace, attractive cabinets, ss appliances, and a pantry. The large basement has a generous family room, 3 additional bedrooms, and a remodeled 3rd full bath. Private, fully-fenced backyard with a gazebo with plenty of room for a hot tub. This could be a perfect retirement, family, or ski retreat, or all three!
Location
State UT
County Salt Lake
Area Holladay; Murray; Cottonwd
Zoning Single-Family
Direction From Highland Drive turn west on La Cresta Drive (approx 6765 S.) take a quick right (north) on Highland Dr frontage continue to Meadow Downs Way (security gate is open) proceed to 1992 East.
Rooms
Basement Full
Primary Bedroom Level Floor: 1st
Master Bedroom Floor: 1st
Main Level Bedrooms 3
Interior
Interior Features Bath: Master, Bath: Sep. Tub/Shower, Closet: Walk-In, Den/Office, Disposal, Floor Drains, Gas Log, Great Room, Jetted Tub, Kitchen: Updated, Range/Oven: Free Stdng., Vaulted Ceilings
Heating Forced Air, Gas: Central
Cooling Central Air
Flooring Carpet, Hardwood, Tile
Fireplaces Number 1
Fireplaces Type Insert
Equipment Fireplace Insert, Gazebo, Window Coverings
Fireplace true
Window Features Blinds,Full
Appliance Ceiling Fan, Dryer, Microwave, Refrigerator, Washer
Laundry Electric Dryer Hookup
Exterior
Exterior Feature Double Pane Windows, Porch: Open, Patio: Open
Garage Spaces 2.0
Utilities Available Natural Gas Connected, Electricity Connected, Sewer Connected, Water Connected
Amenities Available Gated, Snow Removal
View Y/N No
Roof Type Asphalt,Pitched
Present Use Single Family
Topography Fenced: Full, Road: Paved, Secluded Yard, Sidewalks, Sprinkler: Auto-Full, Terrain, Flat, Private
Porch Porch: Open, Patio: Open
Total Parking Spaces 2
Private Pool false
Building
Lot Description Fenced: Full, Road: Paved, Secluded, Sidewalks, Sprinkler: Auto-Full, Private
Faces North
Story 2
Sewer Sewer: Connected
Water Culinary
Structure Type Asphalt,Stucco,Metal Siding
New Construction No
Construction Status Blt./Standing
Schools
Elementary Schools Ridgecrest
Middle Schools Butler
High Schools Brighton
School District Canyons
Others
HOA Name Ervin Dhima
Senior Community No
Tax ID 22-21-280-011
Acceptable Financing Cash, Conventional, FHA, VA Loan
Horse Property No
Listing Terms Cash, Conventional, FHA, VA Loan
Financing Cash
Read Less Info
Want to know what your home might be worth? Contact us for a FREE valuation!

Our team is ready to help you sell your home for the highest possible price ASAP
Bought with Coldwell Banker Realty (South Valley)
GET MORE INFORMATION




