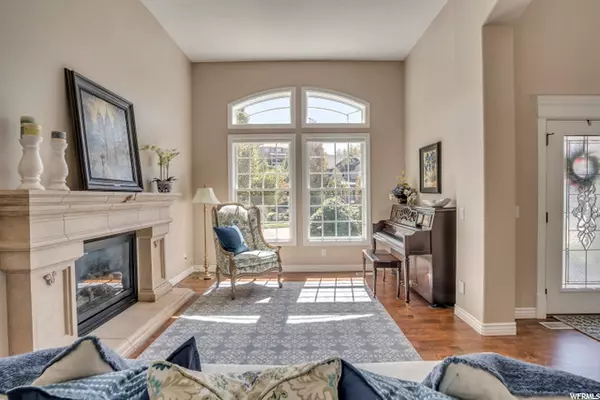For more information regarding the value of a property, please contact us for a free consultation.
Key Details
Sold Price $979,900
Property Type Single Family Home
Sub Type Single Family Residence
Listing Status Sold
Purchase Type For Sale
Square Footage 6,647 sqft
Price per Sqft $147
Subdivision Bountiful Meadows
MLS Listing ID 1699625
Sold Date 10/30/20
Style Stories: 2
Bedrooms 7
Full Baths 3
Half Baths 1
Three Quarter Bath 1
Construction Status Blt./Standing
HOA Y/N No
Abv Grd Liv Area 3,701
Year Built 2004
Annual Tax Amount $5,175
Lot Size 0.280 Acres
Acres 0.28
Lot Dimensions 101.0x110.0x99.0
Property Description
Welcome Home! You will fall in love with this gorgeous former model home which has been perfectly situated to capture the beauty of its location. Minutes from everything, yet worlds away, it's the perfect location and a peaceful setting. No expense has been spared and every amenity has been included in the design of this gorgeous home. Three gorgeous custom fireplaces, elegant cabinetry, rich hardwood and travertine floors, custom woodwork throughout, granite countertops, and elegant hardware provide the perfect finishing touches. The living areas flow beautifully from the inviting entry to the formal living and dining rooms with spectacular cathedral ceilings and arched windows. From the custom gourmet kitchen to the spacious gathering room and well-appointed office, the main floor exudes comfort and style. Upstairs you will enjoy relaxing in your generous master suite, complete with a private sitting area with its own fireplace; not to mention the luxurious en suite master bath which boasts a large double closet separate shower and generous soaking tub. You'll also find two more beautifully appointed bedrooms and a large bath with double vanities. Downstairs the professional theater room, separate game room, craft room, three more bedrooms, and two bathrooms all conspire to create a common experience: luxury and comfort. The finest materials have been used to create the custom high-end features which are present throughout the home and no detail has been overlooked! You will love spending time in your professionally designed and manicured yard complete with apple and peach trees, inviting garden seating, meandering pathways, flowering perennials, and an outdoor sound system. Imagine spending peaceful summer evenings on your spacious deck watching the sunset through the trees. From the immaculate landscaping to the spacious three-car garage with RV parking, the expansive Trex deck, in-ground trampoline, and lower covered patio - this home has it all. The gorgeous landscaping enhances the beauty and sustainability of this beautiful site and every detail has been carefully implemented. Other amenities include built-in speakers in the main entertainment areas, RV Parking, stubbed for a natural gas grill, generous storage in the basement, 2 hot water tanks, 2 HVAC systems the main one is brand new, new kitchen appliances including a bosch dishwasher, 2 convection ovens, and microwave, along with environmentally friendly pressurized toilets Love where you live! Explore all this prestigious community has to offer - hike or bike the surrounding mountain trails to discover spectacular vistas, sunny alpine meadows, and quiet forest grottos, or spend a day at the Eaglewood golf course, or visit Tunnel Springs or Deer Hollow parks! Once you experience this hidden gem, you'll never want to leave! Schedule your private showing today. Square footage figures are provided as a courtesy estimate only and were obtained from county records. The buyer is advised to obtain an independent measurement.
Location
State UT
County Davis
Area Bntfl; Nsl; Cntrvl; Wdx; Frmtn
Zoning Single-Family
Rooms
Basement Full
Primary Bedroom Level Floor: 2nd
Master Bedroom Floor: 2nd
Interior
Interior Features Alarm: Fire, Alarm: Security, Bath: Master, Bath: Sep. Tub/Shower, Central Vacuum, Closet: Walk-In, Den/Office, Disposal, French Doors, Gas Log, Great Room, Intercom, Oven: Double, Oven: Wall, Range: Countertop, Range: Gas, Granite Countertops, Theater Room
Heating Forced Air, Gas: Central
Cooling Central Air
Flooring Carpet, Hardwood, Tile, Travertine
Fireplaces Number 3
Equipment Alarm System, Basketball Standard, Dog Run, Window Coverings
Fireplace true
Window Features Full
Appliance Ceiling Fan, Trash Compactor, Electric Air Cleaner, Microwave, Refrigerator, Water Softener Owned
Laundry Electric Dryer Hookup, Gas Dryer Hookup
Exterior
Exterior Feature Basement Entrance, Double Pane Windows, Patio: Covered, Sliding Glass Doors, Walkout
Garage Spaces 4.0
Utilities Available Natural Gas Connected, Electricity Connected, Sewer Connected, Sewer: Public, Water Connected
View Y/N Yes
View Mountain(s), Valley
Roof Type Asphalt
Present Use Single Family
Topography Curb & Gutter, Fenced: Full, Sidewalks, Sprinkler: Auto-Full, View: Mountain, View: Valley
Porch Covered
Total Parking Spaces 10
Private Pool false
Building
Lot Description Curb & Gutter, Fenced: Full, Sidewalks, Sprinkler: Auto-Full, View: Mountain, View: Valley
Story 3
Sewer Sewer: Connected, Sewer: Public
Water Culinary
Structure Type Stone,Stucco
New Construction No
Construction Status Blt./Standing
Schools
Elementary Schools Muir
Middle Schools Mueller Park
High Schools Woods Cross
School District Davis
Others
Senior Community No
Tax ID 01-265-0206
Security Features Fire Alarm,Security System
Acceptable Financing Cash, Conventional, FHA, VA Loan
Horse Property No
Listing Terms Cash, Conventional, FHA, VA Loan
Financing Conventional
Read Less Info
Want to know what your home might be worth? Contact us for a FREE valuation!

Our team is ready to help you sell your home for the highest possible price ASAP
Bought with Netlogix Realty
GET MORE INFORMATION




