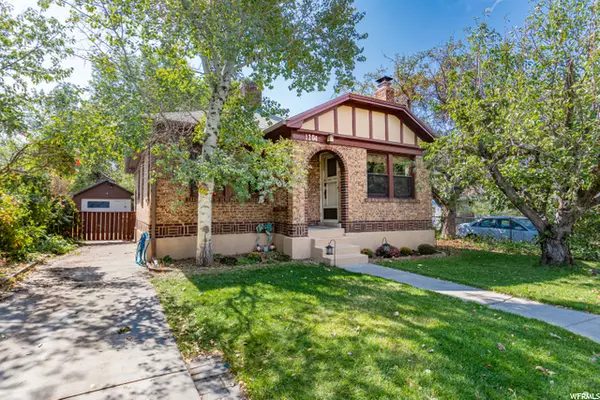For more information regarding the value of a property, please contact us for a free consultation.
Key Details
Sold Price $450,000
Property Type Single Family Home
Sub Type Single Family Residence
Listing Status Sold
Purchase Type For Sale
Square Footage 1,661 sqft
Price per Sqft $270
Subdivision Big Field Sur
MLS Listing ID 1703373
Sold Date 10/21/20
Style Bungalow/Cottage
Bedrooms 3
Full Baths 1
Construction Status Blt./Standing
HOA Y/N No
Abv Grd Liv Area 804
Year Built 1927
Annual Tax Amount $1,955
Lot Size 9,147 Sqft
Acres 0.21
Lot Dimensions 0.0x0.0x0.0
Property Description
Classic 1920s Brick Bungalow with soldier brick details. Original charm left intact: arches, gum wood moldings, historic tile surround fireplace, casement & wood windows, and newly refinished original hardwoods. Large picture windows in formal living & dining rooms. Updated kitchen: tiled floor (with electric heat underneath), white painted cabinetry, & gas stove. Bathroom has cool original honeycomb tile. Basement has new carpet (Sept. 2020), a family room with recessed lighting, a 3rd bedroom, room for a 2nd bath (pex lines and electrical ran to the area), and room for storage. New water heater in Sept. 2020. Freshly painted inside & out. New gutters (approx. 1 year old). The deep backyard is an absolute gardener's delight with apricot, plumb, apple, pear, and cherry trees. Large garden area, grape vines, brick patio, deck, walkways, arbor, 2 sheds, & a covered hot tub area (hot tub included and approx. 2 years old). Two water shares with Lower Millcreek Irrigation. The privacy fence on the west side has a gate with space where you are able to park an RV or camper. Situated on the cusp of Sugar House & Millcreek: a quick walk to Sugar House Commons, Sugar House Park, and Brickyard Shops.
Location
State UT
County Salt Lake
Area Salt Lake City; So. Salt Lake
Zoning Single-Family
Rooms
Basement Full
Main Level Bedrooms 2
Interior
Interior Features Disposal, Kitchen: Updated, Laundry Chute, Range/Oven: Free Stdng.
Heating Forced Air, Gas: Central
Cooling Central Air
Flooring Carpet, Hardwood, Tile
Fireplaces Number 1
Equipment Hot Tub, Storage Shed(s), Window Coverings, Workbench
Fireplace true
Window Features Blinds,Drapes
Appliance Dryer, Microwave, Refrigerator, Washer
Laundry Electric Dryer Hookup, Gas Dryer Hookup
Exterior
Exterior Feature Lighting, Porch: Open, Storm Doors
Garage Spaces 1.0
Utilities Available Natural Gas Connected, Electricity Connected, Sewer Connected, Sewer: Public, Water Connected
View Y/N Yes
View Mountain(s)
Roof Type Asphalt
Present Use Single Family
Topography See Remarks, Curb & Gutter, Fenced: Full, Road: Paved, Secluded Yard, Sidewalks, Sprinkler: Auto-Full, Terrain, Flat, View: Mountain
Porch Porch: Open
Total Parking Spaces 5
Private Pool false
Building
Lot Description See Remarks, Curb & Gutter, Fenced: Full, Road: Paved, Secluded, Sidewalks, Sprinkler: Auto-Full, View: Mountain
Faces North
Story 2
Sewer Sewer: Connected, Sewer: Public
Water Culinary
Structure Type Brick
New Construction No
Construction Status Blt./Standing
Schools
Elementary Schools Nibley Park
Middle Schools Hillside
High Schools Highland
School District Salt Lake
Others
Senior Community No
Tax ID 16-29-228-001
Acceptable Financing Cash, Conventional
Horse Property No
Listing Terms Cash, Conventional
Financing Conventional
Read Less Info
Want to know what your home might be worth? Contact us for a FREE valuation!

Our team is ready to help you sell your home for the highest possible price ASAP
Bought with Windermere Real Estate (Layton Branch)
GET MORE INFORMATION




