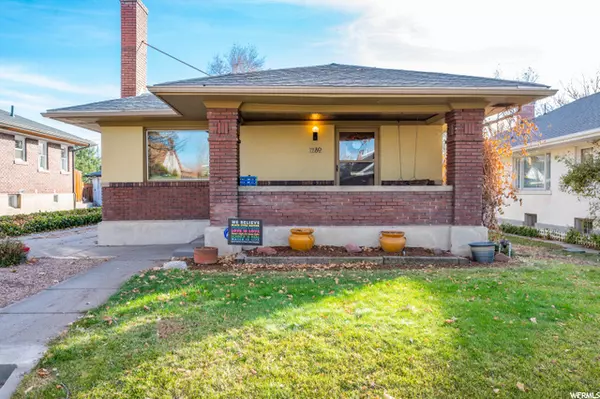For more information regarding the value of a property, please contact us for a free consultation.
Key Details
Sold Price $535,000
Property Type Single Family Home
Sub Type Single Family Residence
Listing Status Sold
Purchase Type For Sale
Square Footage 2,051 sqft
Price per Sqft $260
Subdivision Highland Park Plat A
MLS Listing ID 1714700
Sold Date 12/10/20
Style Bungalow/Cottage
Bedrooms 4
Full Baths 2
Construction Status Blt./Standing
HOA Y/N No
Abv Grd Liv Area 1,316
Year Built 1917
Annual Tax Amount $2,897
Lot Size 6,969 Sqft
Acres 0.16
Lot Dimensions 0.0x0.0x0.0
Property Description
This time of season we start to celebrate the joy of the holidays with the smiles of the people we love. Inside our bungalow we've rounded up all our favorite parts of the original craftsmanship with space to live the way we do today. Beautiful original hardwood floors (might we say they look like new) wood and leaded glass book cases offer a see through space from entry to living and dining rooms. Once you enter immediately the mind says "welcome home"! All the trimmings of yesterday are here along with the updates we love, a kitchen designed for cooking, large dining room opens to the living room too, our main floor bath has great updates and is oh so roomy. Basement? Oh yes this is not your standard gloomy shelf basement, it was just redone a year ago and here is what was added, new full bath, proper laundry room (yes washer and dryer are included) 2 large bedrooms and storage. The storage is unbelievable! We love owners who do the updates that make sense, so now you can check these off the list, new plumbing pipes, full auto sprinklers, new deck out back, roof and HVAC are also just a few years old. Other perks? How about walking just a few blocks and you arrive in Sugarhouse Proper? Need more? Freeway access is a breeze, Sugarhouse Park or Nibley Golf course...come in from the cold we got cozy 101 happening at your new home!
Location
State UT
County Salt Lake
Area Salt Lake City; So. Salt Lake
Zoning Single-Family
Rooms
Other Rooms Workshop
Basement Partial, Shelf
Primary Bedroom Level Floor: 1st
Master Bedroom Floor: 1st
Main Level Bedrooms 2
Interior
Interior Features Range: Gas, Range/Oven: Free Stdng., Granite Countertops
Cooling Central Air
Flooring Carpet, Hardwood, Tile
Fireplaces Number 1
Equipment Storage Shed(s), Window Coverings
Fireplace true
Window Features Blinds,Part
Appliance Portable Dishwasher, Dryer, Microwave, Refrigerator, Washer
Laundry Electric Dryer Hookup
Exterior
Exterior Feature Attic Fan, Double Pane Windows, Entry (Foyer), Out Buildings, Patio: Covered, Porch: Open
Garage Spaces 1.0
Utilities Available Natural Gas Connected, Electricity Connected, Sewer Connected, Water Connected
View Y/N Yes
View Mountain(s)
Roof Type Asphalt
Present Use Single Family
Topography Curb & Gutter, Fenced: Full, Road: Paved, Sidewalks, Sprinkler: Auto-Full, Terrain, Flat, View: Mountain
Porch Covered, Porch: Open
Total Parking Spaces 4
Private Pool false
Building
Lot Description Curb & Gutter, Fenced: Full, Road: Paved, Sidewalks, Sprinkler: Auto-Full, View: Mountain
Faces North
Story 2
Sewer Sewer: Connected
Water Culinary
Structure Type Asphalt,Brick,Stucco
New Construction No
Construction Status Blt./Standing
Schools
Elementary Schools Nibley Park
Middle Schools Hillside
High Schools Highland
School District Salt Lake
Others
Senior Community No
Tax ID 16-20-477-009
Acceptable Financing Cash, Conventional, FHA, VA Loan
Horse Property No
Listing Terms Cash, Conventional, FHA, VA Loan
Financing Conventional
Read Less Info
Want to know what your home might be worth? Contact us for a FREE valuation!

Our team is ready to help you sell your home for the highest possible price ASAP
Bought with Windermere Real Estate



