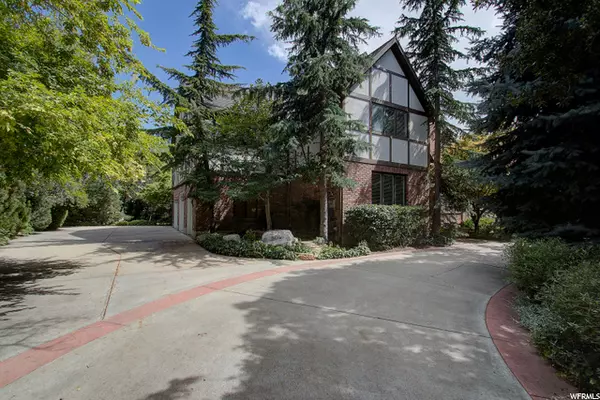For more information regarding the value of a property, please contact us for a free consultation.
Key Details
Sold Price $1,125,000
Property Type Single Family Home
Sub Type Single Family Residence
Listing Status Sold
Purchase Type For Sale
Square Footage 8,941 sqft
Price per Sqft $125
Subdivision Hidden Oaks
MLS Listing ID 1689989
Sold Date 12/23/20
Style Stories: 2
Bedrooms 7
Full Baths 5
Construction Status Blt./Standing
HOA Fees $150/mo
HOA Y/N Yes
Abv Grd Liv Area 6,136
Year Built 1985
Annual Tax Amount $4,065
Lot Size 0.690 Acres
Acres 0.69
Lot Dimensions 0.0x0.0x0.0
Property Description
PRICE REDUCED!!! ONE OF A KIND ESTATE! Nestled in the exclusive subdivision of HIDDEN OAKS in Highland, this Tudor style home is a one of a kind opportunity! The grounds and location will take your breath away! Exterior features such as custom waterfalls, rivers, playhouse, sand box and in-ground trampoline. The .69 acre lot has to be one of the prettiest lots in the valley, supported by every tree, bush and flower imaginable. Take a look at the pics. Circular driveway cut between scrub oak and mature foliage. Above a park like setting for sure. The specific location in Hidden Oaks is also a huge plus. Located under the bridge at the tail end of the cul-de-sac, the lake access is just a walking path away. Across the street are the community Tennis courts, park benches and fun walking and biking trails; all within a stone's throw of this one of a kind estate. Now let's talk about the home. Boasting over 8000 sq. ft., this 7 bedroom Tudor has been freshly painted and includes a custom kitchen, granite countertops, professionally built theatre room, office the size of a small home :D, grand family room with 20 ft. ceilings, formal living room, formal dining room. Plenty of space for a full grand piano and more! Master bedroom is located on the 2nd floor and should be considered a Master suite. His and Hers bathroom sides, separate craft room and sitting room inside the master alone. 4 fireplaces and an oversized basement game room area that currently holds the pool table and full-size arcade games! Tons of storage in the basement as well. This home is truly one of a kind and should be looked at before any others! Feel free to call for a private showing! ADT is alarm service provider. Buyer to take over contract. All information given in this description as a courtesy. Buyer to verify all info including square footage.
Location
State UT
County Utah
Area Am Fork; Hlnd; Lehi; Saratog.
Zoning Single-Family
Rooms
Basement Full
Main Level Bedrooms 1
Interior
Interior Features Bath: Master, Closet: Walk-In, Den/Office, Disposal, French Doors, Gas Log, Intercom, Jetted Tub, Vaulted Ceilings
Heating Gas: Central
Cooling Central Air
Flooring Carpet, Hardwood, Tile
Fireplaces Number 4
Equipment Alarm System, Hot Tub
Fireplace true
Window Features Blinds,Drapes,Full
Appliance Dryer, Microwave, Refrigerator
Laundry Electric Dryer Hookup, Gas Dryer Hookup
Exterior
Exterior Feature Balcony, Bay Box Windows, Double Pane Windows, Entry (Foyer), Lighting, Storm Doors
Garage Spaces 2.0
Utilities Available Sewer Connected, Sewer: Private
View Y/N Yes
View Mountain(s)
Roof Type Wood
Present Use Single Family
Topography Cul-de-Sac, Curb & Gutter, Fenced: Part, Secluded Yard, Sprinkler: Auto-Full, View: Mountain, Wooded
Total Parking Spaces 8
Private Pool false
Building
Lot Description Cul-De-Sac, Curb & Gutter, Fenced: Part, Secluded, Sprinkler: Auto-Full, View: Mountain, Wooded
Story 4
Sewer Sewer: Connected, Sewer: Private
Water Culinary, Irrigation: Pressure, Private
Structure Type Brick,Stone,Stucco
New Construction No
Construction Status Blt./Standing
Schools
Elementary Schools Highland
Middle Schools Mt Ridge
High Schools Lone Peak
School District Alpine
Others
Senior Community No
Tax ID 41-115-0005
Acceptable Financing Cash, Conventional
Horse Property No
Listing Terms Cash, Conventional
Financing Conventional
Read Less Info
Want to know what your home might be worth? Contact us for a FREE valuation!

Our team is ready to help you sell your home for the highest possible price ASAP
Bought with Better Homes and Gardens Real Estate Momentum
GET MORE INFORMATION




